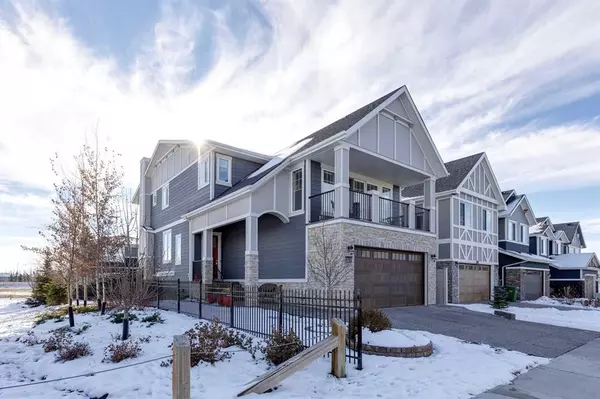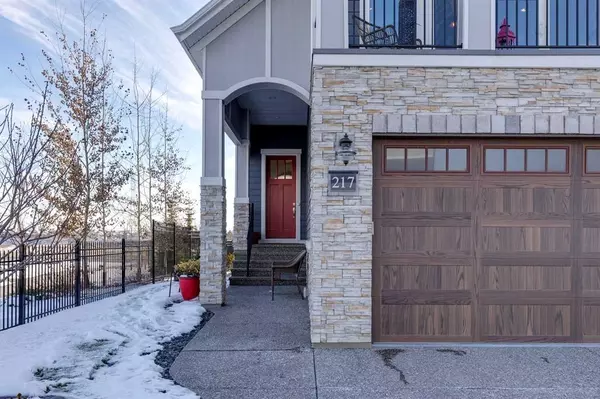For more information regarding the value of a property, please contact us for a free consultation.
217 West Grove WAY SW Calgary, AB T3H 1Z4
Want to know what your home might be worth? Contact us for a FREE valuation!

Our team is ready to help you sell your home for the highest possible price ASAP
Key Details
Sold Price $1,226,500
Property Type Single Family Home
Sub Type Detached
Listing Status Sold
Purchase Type For Sale
Square Footage 2,504 sqft
Price per Sqft $489
Subdivision West Springs
MLS® Listing ID A2090905
Sold Date 11/07/23
Style 2 Storey
Bedrooms 3
Full Baths 2
Half Baths 1
Originating Board Calgary
Year Built 2017
Annual Tax Amount $6,966
Tax Year 2023
Lot Size 4,165 Sqft
Acres 0.1
Property Description
Welcome to the epitome of luxury living in the heart of Calgary's desirable west end. This meticulously designed 2-storey home built by Albi offers a lifestyle of opulence and comfort, boasting high-end finishes and an array of exceptional features that will leave you in awe. Indulge in the luxury of a chef's kitchen with quartz countertops, stainless appliances, a gas stove, a generous island, and a convenient pantry. Enjoy plenty of natural light streaming in through large windows and step out onto the expansive deck from the breakfast nook to take in the beauty of your landscaped corner lot. Cozy up in the living room with a gas fireplace and gaze out at the green space beyond. The private main floor den with charming barn doors offers the perfect space for remote work or quiet reading. Entertain guests in the bonus room on the second level, complete with a balcony for fresh air and views. Two additional bedrooms each with walk in closets share a 5-piece bathroom, while the primary suite features a spa-inspired en-suite with a deep soaker tub and a luxurious rain shower, along with a spacious walk-in closet. The fully finished lower level is designed for recreation and relaxation, with a large games and media room. It's also roughed in for a bathroom and wet bar, providing endless possibilities for customization. Located in the sought-after west end of Calgary, this exceptional home is close to all the amenities and great schools that make this area highly desirable for families and individuals alike.
Location
Province AB
County Calgary
Area Cal Zone W
Zoning R-1s
Direction N
Rooms
Other Rooms 1
Basement Finished, Full
Interior
Interior Features Chandelier, Double Vanity, Kitchen Island, Open Floorplan, Soaking Tub, Stone Counters, Walk-In Closet(s)
Heating Forced Air
Cooling Central Air
Flooring Carpet, Hardwood, Tile
Fireplaces Number 1
Fireplaces Type Gas
Appliance Central Air Conditioner, Dishwasher, Dryer, Garage Control(s), Gas Cooktop, Microwave, Oven-Built-In, Refrigerator, Washer, Wine Refrigerator
Laundry Sink, Upper Level
Exterior
Parking Features Double Garage Attached
Garage Spaces 2.0
Garage Description Double Garage Attached
Fence Fenced
Community Features Playground, Schools Nearby, Shopping Nearby, Sidewalks, Street Lights
Roof Type Asphalt Shingle
Porch Balcony(s), Deck, Patio
Lot Frontage 11.59
Total Parking Spaces 4
Building
Lot Description Back Yard, Corner Lot, Front Yard, Lawn, Landscaped, Rectangular Lot
Foundation Poured Concrete
Architectural Style 2 Storey
Level or Stories Two
Structure Type Composite Siding,Stone,Wood Frame
Others
Restrictions Restrictive Covenant,Utility Right Of Way
Tax ID 82767447
Ownership Private
Read Less



