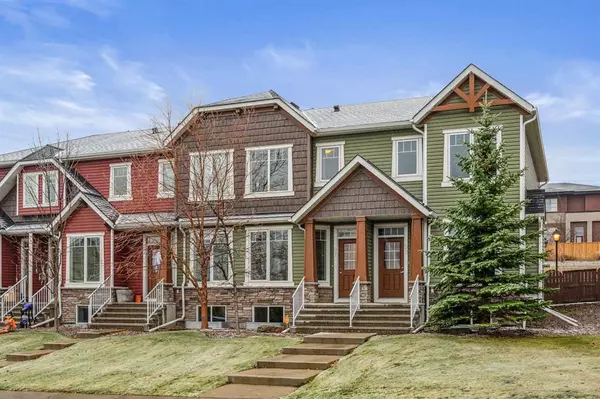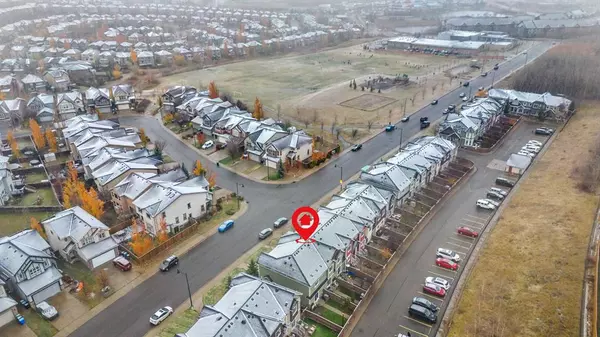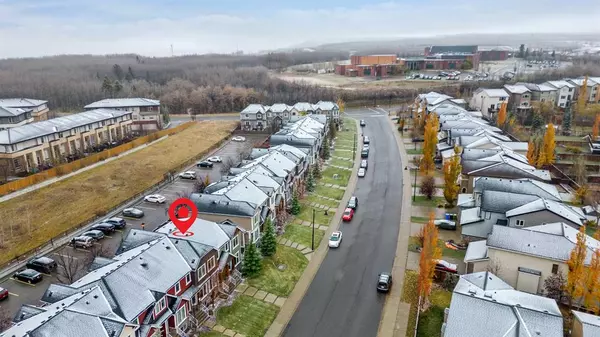For more information regarding the value of a property, please contact us for a free consultation.
97 Aspen Hills DR SW Calgary, AB T3H 0P8
Want to know what your home might be worth? Contact us for a FREE valuation!

Our team is ready to help you sell your home for the highest possible price ASAP
Key Details
Sold Price $445,000
Property Type Townhouse
Sub Type Row/Townhouse
Listing Status Sold
Purchase Type For Sale
Square Footage 1,063 sqft
Price per Sqft $418
Subdivision Aspen Woods
MLS® Listing ID A2089128
Sold Date 11/07/23
Style Townhouse
Bedrooms 2
Full Baths 2
Half Baths 1
Condo Fees $320
Originating Board Calgary
Year Built 2010
Annual Tax Amount $2,563
Tax Year 2023
Lot Size 1,286 Sqft
Acres 0.03
Property Description
Introducing an exquisite two-bedroom townhome in the heart of Aspen Hills, offering unparalleled convenience with its central location near public transit, schools, and the Aspen Hills Shopping Centre. This captivating two-story residence boasts elegant features throughout, starting with the rich hardwood flooring on the main level. The living room is filled with natural light streaming through its large windows, creating an inviting ambiance that seamlessly connects to the dining area. The kitchen is a culinary enthusiast's dream, showcasing a breakfast bar, granite countertops, and sleek black appliances. Upstairs, you'll discover two generously sized bedrooms. The master bedroom offers a luxurious four-piece ensuite, while the second bedroom boasts a three-piece ensuite and dual closets. The full basement is currently insulated but undeveloped, just awaiting a creative touch, offering an opportunity for customization to suit your preferences. Additionally, there's a spacious storage room and a convenient laundry area. Parking is a breeze with a private parking stall at the back of the property, along with visitor parking and ample street parking in the front. The location is exceptional, not only because it's nestled in the sought-after Aspen Woods neighborhood but also due to its proximity to the Aspen Landing Shopping Centre, Safeway, Blush Lane Organic Market, Shoppers Drug Mart, and a variety of other retail options. Several esteemed schools, including Calgary Academy, Webber Academy, and Guardian Angel Catholic School (K-6), are within walking distance. Commuting is a breeze with easy access to Stoney Trail, a quick drive to the mountains, or the option to catch the bus right outside, which takes you to the LRT station and downtown in just 35 minutes. With low condo fees, abundant interior and exterior space, a prime location, and a welcoming neighborhood, this home is an ideal choice for young families, first-time homebuyers, corporate professionals, or savvy investors. Don't let this opportunity pass you by!
Location
Province AB
County Calgary
Area Cal Zone W
Zoning DC
Direction E
Rooms
Other Rooms 1
Basement Full, Unfinished
Interior
Interior Features Built-in Features
Heating Forced Air, Natural Gas
Cooling None
Flooring Carpet, Ceramic Tile, Hardwood
Appliance Dishwasher, Dryer, Electric Cooktop, Range Hood, Refrigerator, Washer, Window Coverings
Laundry In Basement
Exterior
Parking Features Assigned, Stall
Garage Description Assigned, Stall
Fence Fenced
Community Features Park, Playground, Schools Nearby, Shopping Nearby, Sidewalks, Street Lights
Amenities Available Visitor Parking
Roof Type Asphalt Shingle
Porch Patio
Lot Frontage 14.99
Exposure E,W
Total Parking Spaces 1
Building
Lot Description Lawn, Rectangular Lot
Foundation Poured Concrete
Architectural Style Townhouse
Level or Stories Two
Structure Type Wood Frame
Others
HOA Fee Include Common Area Maintenance,Insurance,Parking,Professional Management,Reserve Fund Contributions,Snow Removal
Restrictions Easement Registered On Title,Pet Restrictions or Board approval Required,Restrictive Covenant,Utility Right Of Way
Ownership Private
Pets Allowed Restrictions, Yes
Read Less



