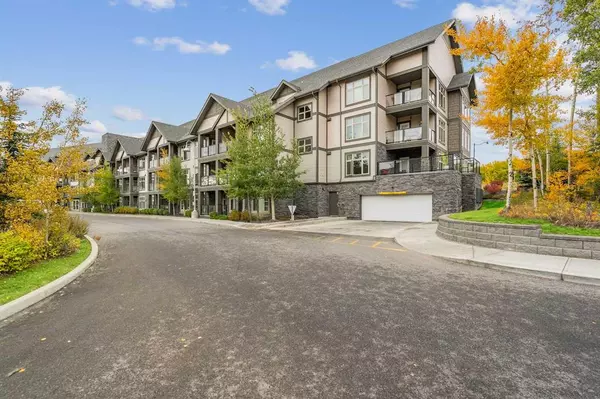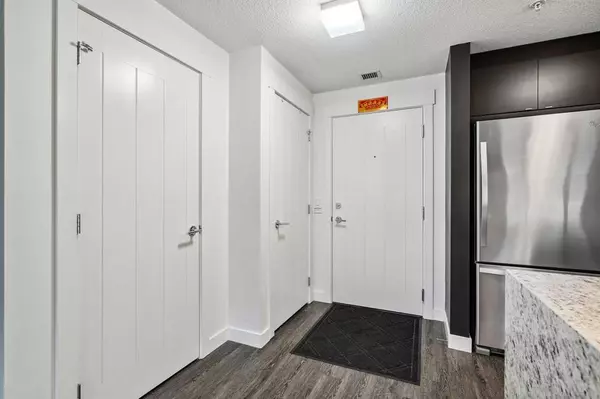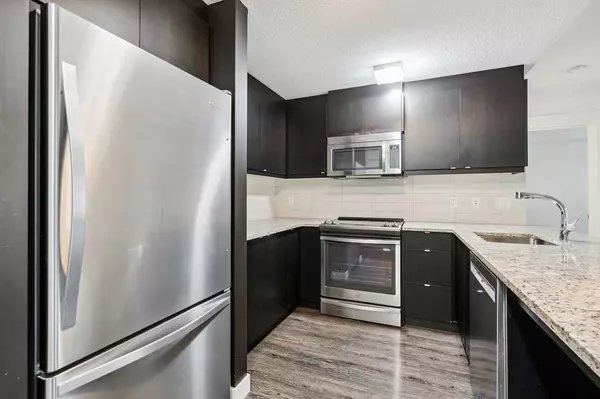For more information regarding the value of a property, please contact us for a free consultation.
15 Aspenmont HTS SW #24 Calgary, AB T3H0E3
Want to know what your home might be worth? Contact us for a FREE valuation!

Our team is ready to help you sell your home for the highest possible price ASAP
Key Details
Sold Price $289,750
Property Type Condo
Sub Type Apartment
Listing Status Sold
Purchase Type For Sale
Square Footage 678 sqft
Price per Sqft $427
Subdivision Aspen Woods
MLS® Listing ID A2085452
Sold Date 11/07/23
Style Apartment
Bedrooms 1
Full Baths 1
Condo Fees $466/mo
Originating Board Calgary
Year Built 2015
Annual Tax Amount $1,485
Tax Year 2023
Property Description
**Virtual tour available** Nestled within the highly sought-after community of Valmont in Aspen Woods, this meticulously maintained one-bedroom apartment, owned by a single owner, is sure to leave a lasting impression. As you step inside, you'll be greeted by the large east facing windows and the modern open-concept layout. This versatile space caters perfectly to your needs, whether it's a quiet evening or a place to host gatherings. The kitchen boasts a stylish waterfall-style granite countertop, complemented by ample cabinetry, making it functional for your culinary creativity. For added convenience, laundry facilities are thoughtfully tucked away within the unit. The generously sized bedroom offers both comfort and space, easily accommodating a king-sized bed with plenty of room to spare. Plus, an impressive walk-in closet caters to all your storage needs. This apartment also comes with an indoor titled parking spot, conveniently located in close proximity to the unit, as well as a separate storage locker for your belongings. Step out onto the covered balcony and enjoy the sunny mornings or relaxing evenings. The building also features a fitness center and guest suites! This exceptional location places you within walking distance of Guardian Angel School and the Aspen Landing shopping center, where you can find Safeway, Starbucks, a variety of restaurants, as well as public transit, picturesque walking paths, and nearby playgrounds. Additionally, you'll have easy access to West Side Recreation, the new Stoney Trail, Bow Trail, 17th Ave and much more! Don't miss this opportunity to make this remarkable apartment your new home. Schedule your private tour today!
Location
Province AB
County Calgary
Area Cal Zone W
Zoning DC
Direction E
Interior
Interior Features Granite Counters, No Smoking Home, Open Floorplan, Walk-In Closet(s)
Heating In Floor
Cooling None
Flooring Carpet, Ceramic Tile, Laminate
Appliance Dishwasher, Microwave Hood Fan, Refrigerator, Stove(s), Washer/Dryer
Laundry In Unit
Exterior
Parking Features Heated Garage, Parkade, Titled
Garage Description Heated Garage, Parkade, Titled
Community Features Park, Playground, Schools Nearby, Shopping Nearby
Amenities Available Elevator(s), Fitness Center, Guest Suite, Secured Parking, Snow Removal, Storage, Visitor Parking
Roof Type Asphalt Shingle
Porch Balcony(s)
Exposure E
Total Parking Spaces 1
Building
Story 4
Architectural Style Apartment
Level or Stories Single Level Unit
Structure Type Wood Frame
Others
HOA Fee Include Common Area Maintenance,Heat,Insurance,Maintenance Grounds,Professional Management,Reserve Fund Contributions,Snow Removal,Trash,Water
Restrictions Pet Restrictions or Board approval Required
Tax ID 83160830
Ownership Private
Pets Allowed Restrictions
Read Less



