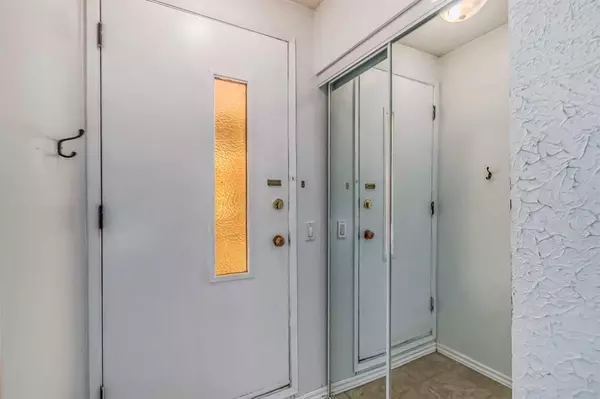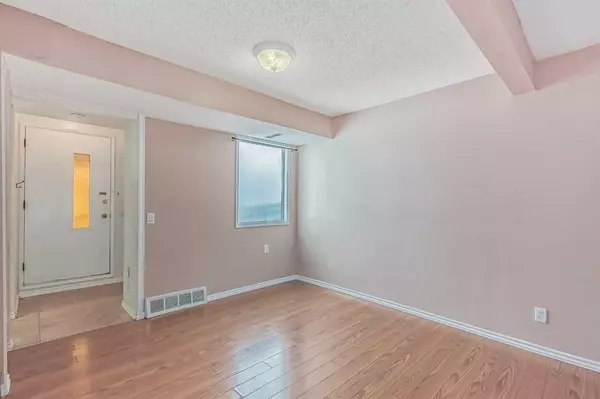For more information regarding the value of a property, please contact us for a free consultation.
2520 Palliser DR SW #1603 Calgary, AB T2V4S9
Want to know what your home might be worth? Contact us for a FREE valuation!

Our team is ready to help you sell your home for the highest possible price ASAP
Key Details
Sold Price $246,500
Property Type Townhouse
Sub Type Row/Townhouse
Listing Status Sold
Purchase Type For Sale
Square Footage 982 sqft
Price per Sqft $251
Subdivision Oakridge
MLS® Listing ID A2089055
Sold Date 11/06/23
Style 2 Storey
Bedrooms 2
Full Baths 1
Condo Fees $566
Originating Board Calgary
Year Built 1976
Annual Tax Amount $1,100
Tax Year 2023
Property Description
Nestled within the sought-after SW community of Oakridge, this townhome in Palace Oaks presents an excellent opportunity for both first-time homebuyers and investors. Positioned in a fantastic location overlooking a lush green space, this residence boasts 2 bedrooms, 1 bathroom, and nearly 1000 square feet of living space.
The main level welcomes you with a well-lit and spacious living room, leading to sliding patio doors that open to a generous west-facing balcony. Additionally, there's a separate dining area for your convenience. The galley-style kitchen is bathed in natural light from a large window above the sink, complemented by white cabinetry.
Upstairs, you'll find 2 bedrooms, including a generously proportioned master bedroom, along with a 4-piece bathroom and a strategically placed laundry area. This unit features BRAND NEW HIGH GRADE CARPET. The complex offers added benefits like a covered carport, extra visitor parking, and is a pet-friendly community. The exterior has recently been updated with new paint on the doors and decks.
Living in Oakridge means you'll be ideally situated near excellent schools, shopping options, the Southland Leisure Center, and the RockyView Hospital. Furthermore, you'll be just minutes away from some of Calgary's finest outdoor spaces, including the Glenmore Sailing Club, South Glenmore Park, Heritage Park, and Weaslehead Flats. Convenient access to Stoney Trail and Chinook Center is also at your doorstep.
Don't miss out on this outstanding opportunity to own a townhome in this highly coveted community. Schedule your viewing appointment today!
Location
Province AB
County Calgary
Area Cal Zone S
Zoning M-C1
Direction E
Rooms
Basement None
Interior
Interior Features Storage
Heating Forced Air, Natural Gas
Cooling None
Flooring Carpet, Linoleum
Appliance Dryer, Electric Stove, Microwave Hood Fan, Refrigerator, Washer
Laundry In Bathroom, In Unit
Exterior
Parking Features Assigned, Carport, Stall
Garage Description Assigned, Carport, Stall
Fence None
Community Features Playground, Schools Nearby, Shopping Nearby, Walking/Bike Paths
Amenities Available None
Roof Type Asphalt Shingle
Porch Balcony(s)
Exposure W
Total Parking Spaces 1
Building
Lot Description Backs on to Park/Green Space
Foundation Poured Concrete
Architectural Style 2 Storey
Level or Stories Two
Structure Type Wood Frame
Others
HOA Fee Include Amenities of HOA/Condo,Common Area Maintenance,Insurance,Maintenance Grounds,Professional Management,Reserve Fund Contributions,Snow Removal
Restrictions Board Approval
Tax ID 83047233
Ownership Private
Pets Allowed Restrictions, Yes
Read Less



