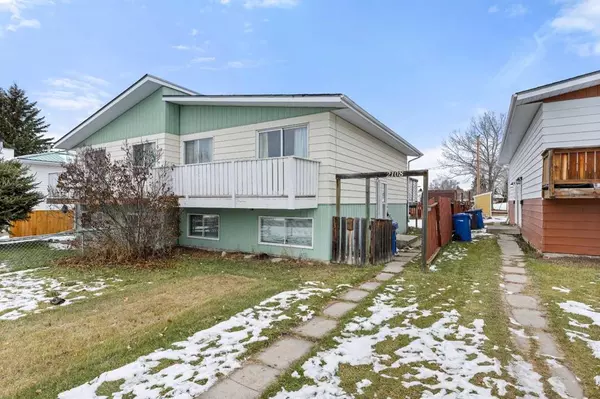For more information regarding the value of a property, please contact us for a free consultation.
2108 23 Avenue Close Bowden, AB T0M 0K0
Want to know what your home might be worth? Contact us for a FREE valuation!

Our team is ready to help you sell your home for the highest possible price ASAP
Key Details
Sold Price $165,000
Property Type Single Family Home
Sub Type Semi Detached (Half Duplex)
Listing Status Sold
Purchase Type For Sale
Square Footage 560 sqft
Price per Sqft $294
MLS® Listing ID A2091113
Sold Date 11/06/23
Style Bi-Level,Side by Side
Bedrooms 3
Full Baths 1
Half Baths 1
Originating Board Calgary
Year Built 1976
Annual Tax Amount $1,159
Tax Year 2023
Lot Size 3,500 Sqft
Acres 0.08
Property Description
Here is an AFFORDABLE opportunity for a first time buyer or investor! If you are tired of the big city, the community of Bowden is ideal, only 15 minutes to Olds, or 25 minutes to Red Deer. Bowden offers a K-12 school, Library, Post Office, Golf Course, Community Centre, Indoor Arena, numerous retail shops and eateries, and is well known for it's annual rodeo. This 3 bedroom, 1/5 bath home with main floor laundry, large living room, a good sized master bedroom with walk in closet, a front deck, as well as a large rear deck, is ready for your family to call HOME ! Located near the school in the quiet community of Bowden, this property has a park / playground across the back alley, which means no neighbours directly behind you, making this home ideal for a young family. The shingles were replaced 3-4 years ago....one less thing to worry about ! Call your favourite agent and come have a look !
Location
Province AB
County Red Deer County
Zoning R-2
Direction S
Rooms
Basement Finished, Full
Interior
Interior Features No Animal Home, No Smoking Home
Heating Forced Air, Natural Gas
Cooling None
Flooring Carpet, Laminate, Linoleum
Appliance See Remarks
Laundry In Bathroom, Main Level
Exterior
Parking Features Off Street
Garage Description Off Street
Fence Partial
Community Features Golf, Park, Playground, Schools Nearby, Shopping Nearby, Sidewalks, Street Lights, Walking/Bike Paths
Roof Type Asphalt Shingle
Porch Deck
Lot Frontage 28.0
Exposure S
Total Parking Spaces 3
Building
Lot Description Back Lane, Back Yard, Backs on to Park/Green Space, City Lot, Front Yard, Lawn, Interior Lot, No Neighbours Behind, Landscaped, Level, Street Lighting, Rectangular Lot
Foundation Poured Concrete
Architectural Style Bi-Level, Side by Side
Level or Stories Bi-Level
Structure Type Metal Siding ,Wood Frame
Others
Restrictions None Known
Tax ID 84885976
Ownership Private
Read Less



