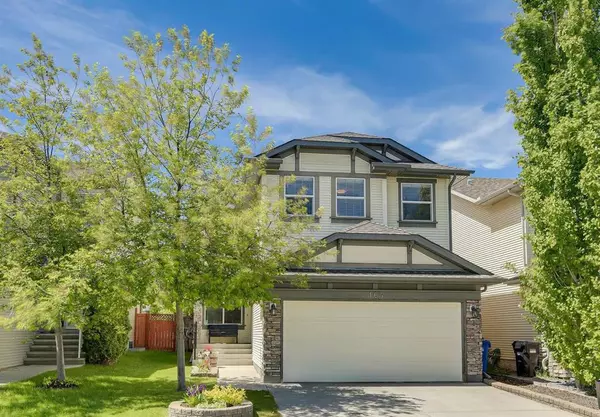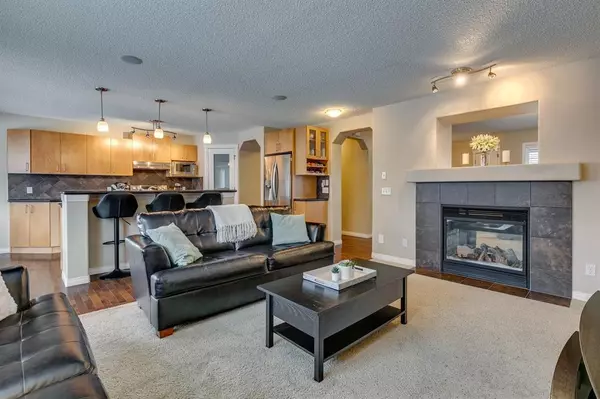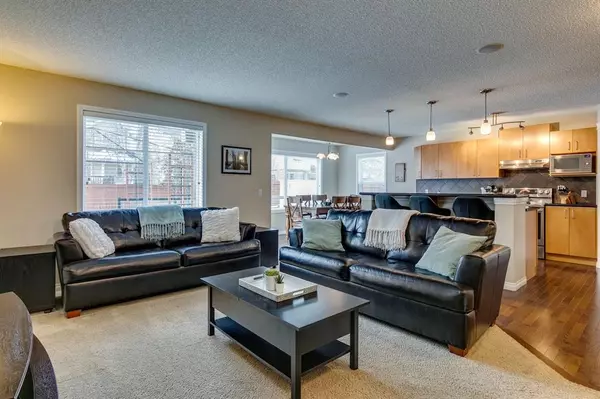For more information regarding the value of a property, please contact us for a free consultation.
164 Cougar Ridge CIR SW Calgary, AB T3H 5L2
Want to know what your home might be worth? Contact us for a FREE valuation!

Our team is ready to help you sell your home for the highest possible price ASAP
Key Details
Sold Price $740,000
Property Type Single Family Home
Sub Type Detached
Listing Status Sold
Purchase Type For Sale
Square Footage 2,221 sqft
Price per Sqft $333
Subdivision Cougar Ridge
MLS® Listing ID A2083786
Sold Date 11/06/23
Style 2 Storey
Bedrooms 3
Full Baths 2
Half Baths 1
HOA Fees $9/ann
HOA Y/N 1
Originating Board Calgary
Year Built 2004
Annual Tax Amount $4,399
Tax Year 2023
Lot Size 4,165 Sqft
Acres 0.1
Property Description
This Cougar Ridge home boasts a desirable west-facing backyard, situated in one of the most sought-after blocks in the area. The main floor boasts a seamless flow with a two-way fireplace that elegantly separates the office and family room, enhancing the open floor plan. The spacious kitchen is equipped with stunning granite countertops, adding a touch of luxury to the space. In addition to the granite countertops, it features a full pantry and a convenient eat-up island. What's more, the home has been enhanced with a new roof, providing both aesthetic appeal and peace of mind for years to come. A discreet hallway leads from the kitchen to the mudroom, where you'll find a well-placed powder room. The master suite offers a true retreat, featuring an expansive walk-in closet, a credenza, and a luxurious ensuite bathroom complete with a soaker tub, glassed-in dual shower, dual sinks, and a makeup vanity. The upper floor is intelligently designed and includes two spacious additional bedrooms, a functional office nook, a laundry area, and a bonus room with a second fireplace, perfect for cozy evenings. Outside, the backyard is a charming oasis, beautifully landscaped with trees, a manicured lawn, and an inviting deck designed for entertaining. What truly sets this property apart is the charming gazebo nestled in the backyard, offering a perfect spot for relaxation and outdoor gatherings. Notable upgrades also include a new refrigerator, oven, Bosch dishwasher, as well as a garburator, water softener system, humidifier, and blinds. Close to great schools including Calgary French & International School, Calgary Waldorf School, West Ridge Jr High & West Springs Elementary, plus Winsport, shopping, parks & walkways nearby, with easy downtown access. Please note Recent Updates: New Roof(2020), Stove(2022) , Refrigerator(2022), Furnace(2018), Hot Water Tank(2018).
Location
Province AB
County Calgary
Area Cal Zone W
Zoning R-1
Direction E
Rooms
Other Rooms 1
Basement Full, Unfinished
Interior
Interior Features Central Vacuum, Double Vanity, Granite Counters, No Smoking Home
Heating Forced Air
Cooling Central Air
Flooring Carpet, Ceramic Tile, Hardwood
Fireplaces Number 2
Fireplaces Type Double Sided, Gas, Metal
Appliance Central Air Conditioner, Dishwasher, Dryer, Electric Stove, Garage Control(s), Microwave, Range Hood, Refrigerator, Washer, Window Coverings
Laundry Upper Level
Exterior
Parking Features Double Garage Attached
Garage Spaces 2.0
Garage Description Double Garage Attached
Fence Fenced
Community Features Playground, Shopping Nearby, Sidewalks, Street Lights, Walking/Bike Paths
Amenities Available None
Roof Type Asphalt Shingle
Porch Deck
Lot Frontage 34.12
Total Parking Spaces 4
Building
Lot Description Few Trees, Lawn, Low Maintenance Landscape, Rectangular Lot
Foundation Poured Concrete
Architectural Style 2 Storey
Level or Stories Two
Structure Type Stone,Vinyl Siding,Wood Frame
Others
Restrictions None Known
Tax ID 82693386
Ownership Private
Read Less



