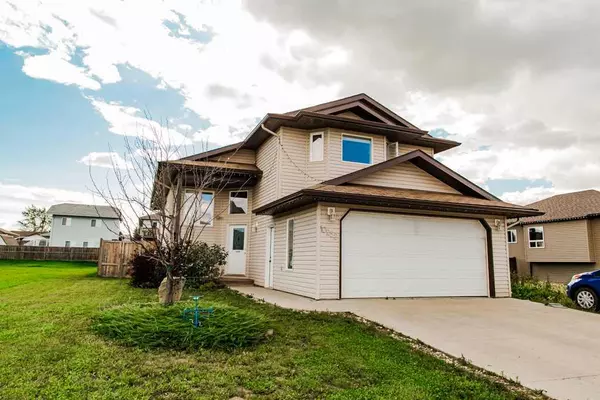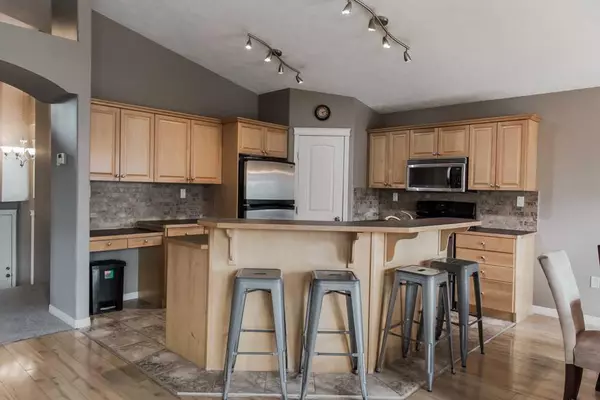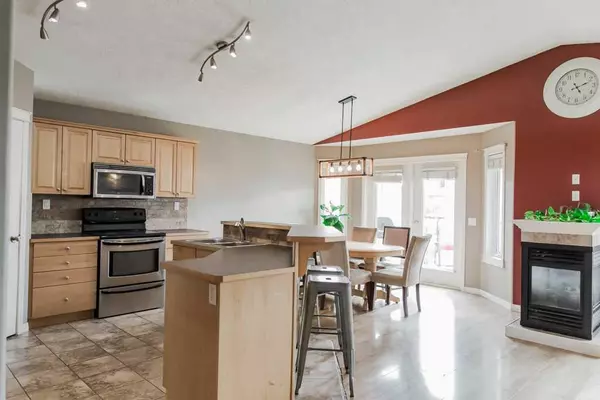For more information regarding the value of a property, please contact us for a free consultation.
10252 97 ST Sexsmith, AB T0H 3C0
Want to know what your home might be worth? Contact us for a FREE valuation!

Our team is ready to help you sell your home for the highest possible price ASAP
Key Details
Sold Price $349,900
Property Type Single Family Home
Sub Type Detached
Listing Status Sold
Purchase Type For Sale
Square Footage 1,300 sqft
Price per Sqft $269
MLS® Listing ID A2073479
Sold Date 11/06/23
Style Modified Bi-Level
Bedrooms 6
Full Baths 3
Originating Board Grande Prairie
Year Built 2007
Annual Tax Amount $3,468
Tax Year 2023
Lot Size 5,651 Sqft
Acres 0.13
Property Description
6 BED 3 BATH fully developed home in Sexsmith across from a kids park! This Modified Bi-Level has a wide open concept main level featuring an island kitchen with a pantry, vaulted ceilings and lots of windows. The main floor is completed with 2 spare bedrooms and a full 4 piece main bathroom. Upstairs is your luxurious master bedroom with room for a king bed, a walk in closet and a full 4 piece en-suite bathroom. The fully developed basement has 3 bedrooms, a rec room and another 4 piece bathroom. The garage is insulated and is a great place to get your vehicles out of the COLD. The back yard is fully fenced, has a deck and backs onto an easement and there is an easement beside the house so only one direct neighbor. There is a kids park right across the street which making this a great family home. To save on your energy costs this home has a Navien hot water on demand and high efficiency furnace . Sexsmith is located just north of Grande Prairie and features many parks, walking trails , 3 schools and a library! Please take the virtual tour!
Location
Province AB
County Grande Prairie No. 1, County Of
Zoning r
Direction E
Rooms
Other Rooms 1
Basement Finished, Full
Interior
Interior Features Bookcases, Built-in Features, High Ceilings, Kitchen Island, Laminate Counters, No Smoking Home, Open Floorplan, Pantry, Tankless Hot Water, Vinyl Windows
Heating High Efficiency, Forced Air, Natural Gas
Cooling None
Flooring Carpet, Laminate
Fireplaces Number 1
Fireplaces Type Gas, Three-Sided
Appliance Dishwasher, Electric Stove, Refrigerator, Washer/Dryer
Laundry In Basement
Exterior
Parking Features Double Garage Attached
Garage Spaces 2.0
Garage Description Double Garage Attached
Fence Fenced
Community Features Park, Schools Nearby, Walking/Bike Paths
Roof Type Asphalt Shingle
Porch Deck
Lot Frontage 47.9
Exposure NE
Total Parking Spaces 4
Building
Lot Description Backs on to Park/Green Space
Foundation Poured Concrete
Architectural Style Modified Bi-Level
Level or Stories Bi-Level
Structure Type Concrete,Wood Frame
Others
Restrictions Architectural Guidelines
Tax ID 85018482
Ownership Private
Read Less



