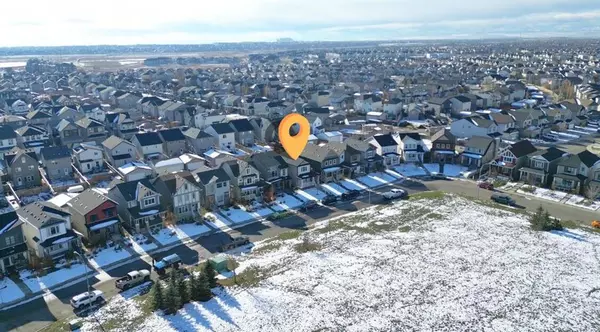For more information regarding the value of a property, please contact us for a free consultation.
164 Copperpond PARK SE Calgary, AB T2Z1C3
Want to know what your home might be worth? Contact us for a FREE valuation!

Our team is ready to help you sell your home for the highest possible price ASAP
Key Details
Sold Price $500,000
Property Type Single Family Home
Sub Type Detached
Listing Status Sold
Purchase Type For Sale
Square Footage 1,582 sqft
Price per Sqft $316
Subdivision Copperfield
MLS® Listing ID A2091007
Sold Date 11/06/23
Style 2 Storey
Bedrooms 3
Full Baths 2
Half Baths 1
Originating Board Calgary
Year Built 2013
Annual Tax Amount $3,013
Tax Year 2023
Lot Size 19.180 Acres
Acres 19.18
Property Description
***OPEN HOUSE November 5, 2023 @ 1:30 to 4:00 pm ***Introducing a distinguished residence nestled in the heart of Copperfield – a community that perfectly captures the essence of comfortable suburban living. For the first time, this beautifully appointed and lovingly maintained home is available on the market, presenting a unique opportunity for those who seek a blend of tranquility and convenience.
Strategically situated, the property provides the convenience of being near serene ponds, walking trails, and local schools. Meticulous attention to detail is evident throughout the home's design.
This 3-bedroom, 2.5-bath home spans a generous 1,582.5 square feet of living space, where each corner has been crafted with the utmost quality and care. The welcoming den at the front of the house is an oasis of peace, ideally configured for a home office or study to suit the needs of modern life.
The heart of the home is undoubtedly the kitchen, a marvel of design that is both practical and elegant. Equipped with state-of-the-art stainless steel appliances, the kitchen area is an invitation to culinary exploration, while the spacious layout ensures that it is a place of gathering and shared experiences.
The upper floor is a testament to thoughtfully allocated space, with three sunlit bedrooms offering personal retreats for rest and rejuvenation. The primary suite is a statement of comfort with its own private bathroom, offering an escape from the day-to-day hustle and bustle.
A canvas for potential, the basement stands ready to be transformed into a tailored living space, with ample room for entertainment, relaxation, or additional bedrooms to accommodate a growing family.
Outside, the property's facade is complemented by the convenience of abundant parking space, subtly blending with the Copperfield streetscape. The backyard deck extends living spaces to the outdoors, ideal for relaxed dining or simply enjoying the open air.
Located a short drive from all the necessary amenities, this Copperfield gem offers a living experience where every detail is attuned to the harmony of suburban life. With access to top-rated schools, shopping, dining, and green spaces nearby, it represents a lifestyle that is both appealing and attainable.
Invite yourself to discover the possibility of making this home your own. Schedule your viewing and envision a life wrapped in the comfort and elegance that 164 Copperpond Park SE has to offer.
Location
Province AB
County Calgary
Area Cal Zone Se
Zoning R-1N
Direction N
Rooms
Other Rooms 1
Basement Full, Unfinished
Interior
Interior Features Breakfast Bar, Double Vanity, Storage, Walk-In Closet(s)
Heating Forced Air, Natural Gas
Cooling None
Flooring Carpet, Hardwood
Appliance Dishwasher, Gas Stove, Microwave Hood Fan, Refrigerator, Washer/Dryer
Laundry Laundry Room
Exterior
Parking Features Off Street
Garage Description Off Street
Fence Fenced
Community Features Park, Playground, Schools Nearby, Shopping Nearby, Sidewalks, Street Lights, Tennis Court(s), Walking/Bike Paths
Roof Type Asphalt Shingle
Porch Deck
Lot Frontage 27.99
Building
Lot Description Rectangular Lot
Foundation Poured Concrete
Architectural Style 2 Storey
Level or Stories Two
Structure Type Wood Frame
Others
Restrictions Utility Right Of Way
Tax ID 82877652
Ownership Private
Read Less



