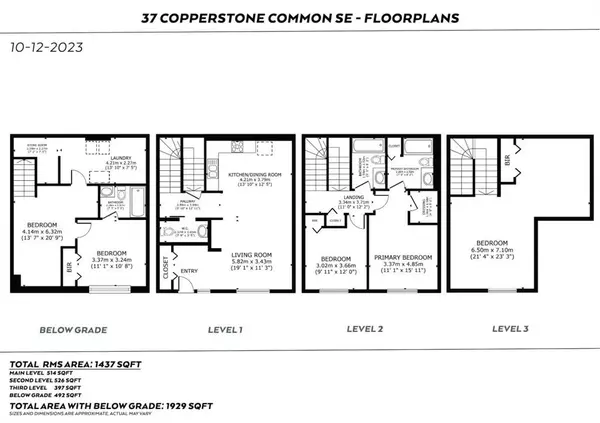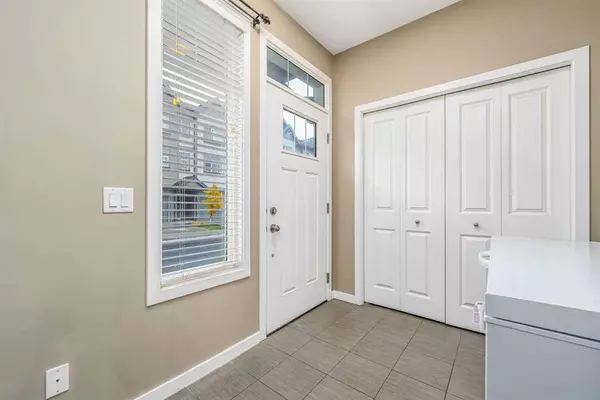For more information regarding the value of a property, please contact us for a free consultation.
37 Copperstone Common SE Calgary, AB T2Z 5E4
Want to know what your home might be worth? Contact us for a FREE valuation!

Our team is ready to help you sell your home for the highest possible price ASAP
Key Details
Sold Price $412,500
Property Type Townhouse
Sub Type Row/Townhouse
Listing Status Sold
Purchase Type For Sale
Square Footage 1,437 sqft
Price per Sqft $287
Subdivision Copperfield
MLS® Listing ID A2091693
Sold Date 11/04/23
Style 3 Storey
Bedrooms 3
Full Baths 3
Half Baths 1
Condo Fees $315
Originating Board Calgary
Year Built 2016
Annual Tax Amount $2,089
Tax Year 2023
Lot Size 775 Sqft
Acres 0.02
Property Description
BACK TO MARKET DUE TO FINANCING Welcome to this exquisite, freshly painted, 3-story, 3-bedroom townhouse, boasting over 1900 square feet of living space. Nestled in the serene and family-friendly community of Copperfield, this home offers easy access to the playground and green space, making it an ideal choice for families. It's also conveniently located within a short distance of Copperfield Elementary School and St. Isabela Elementary and Junior High.
As you step inside, you'll be greeted by a welcoming foyer that leads to a spacious living room. The large windows flood this area with natural light, creating a warm and inviting atmosphere. A convenient 2-piece powder room on the main floor adds to the functionality of this space.
The kitchen is a chef's dream, featuring premium quartz countertops and stainless-steel appliances, including a brand-new gas stove. This modern kitchen design is both stylish and functional, making meal preparation a joy.
On the second floor, you'll find the primary bedroom, complete with a well-appointed 4-piece ensuite bathroom. An additional bedroom and a second full bathroom provide comfortable accommodation for your family or guests.
The third floor offers a unique and expansive loft area, a rarity in this community. This versatile space can be used as a family room, a bonus room, a home workspace, or even another bedroom, giving you the flexibility to meet your family's needs. With nearly 400 square feet, it's a spacious canvas for your imagination.
The fully finished basement adds even more value to this home, featuring a third bedroom and another full bathroom, along with a recreation room. The cabinetry and countertops in the bathrooms match the kitchen's stylish design and feature high-quality quartz.
Your assigned parking stall is conveniently located just a few steps from your front door, ensuring ease and convenience in your daily life.
Don't miss out on this exceptional opportunity to own a beautiful townhouse. It's a perfect place to call home for your family.
Location
Province AB
County Calgary
Area Cal Zone Se
Zoning M-1 d100
Direction S
Rooms
Other Rooms 1
Basement Finished, Full
Interior
Interior Features No Animal Home, No Smoking Home, Quartz Counters, Recessed Lighting
Heating Forced Air
Cooling None
Flooring Carpet, Laminate, Tile
Appliance Dishwasher, Dryer, Gas Stove, Microwave Hood Fan, Refrigerator, Washer, Window Coverings
Laundry In Basement
Exterior
Parking Features Assigned, Stall
Garage Description Assigned, Stall
Fence Fenced
Community Features Clubhouse, Park, Playground, Schools Nearby, Shopping Nearby, Sidewalks, Street Lights, Tennis Court(s), Walking/Bike Paths
Amenities Available Parking, Trash, Visitor Parking
Roof Type Asphalt Shingle
Porch None
Lot Frontage 21.98
Exposure S
Total Parking Spaces 1
Building
Lot Description Other
Foundation Poured Concrete
Architectural Style 3 Storey
Level or Stories Three Or More
Structure Type Wood Frame
Others
HOA Fee Include Common Area Maintenance,Insurance,Professional Management,Reserve Fund Contributions,Snow Removal,Trash
Restrictions Pet Restrictions or Board approval Required
Tax ID 82780909
Ownership Private
Pets Allowed Restrictions, Yes
Read Less



