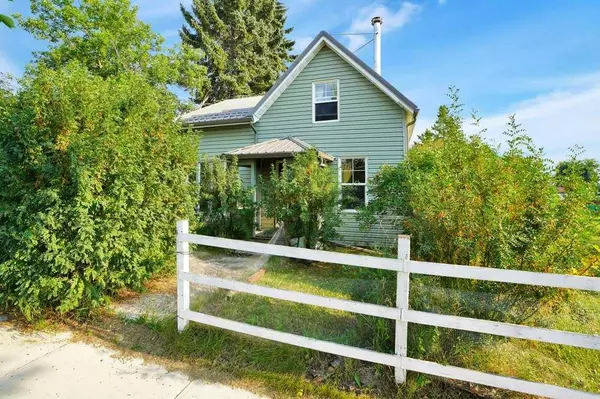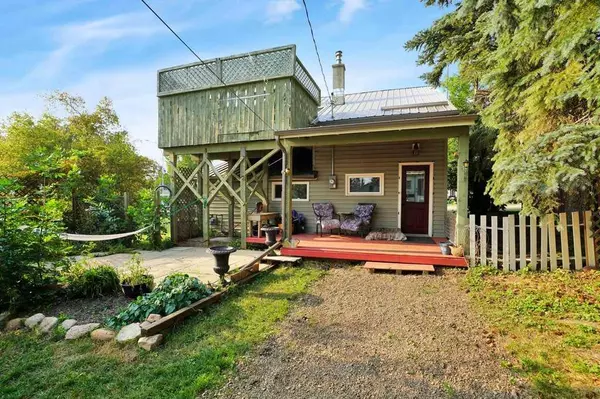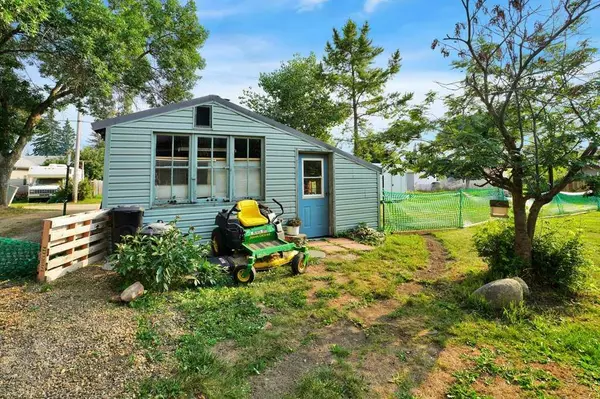For more information regarding the value of a property, please contact us for a free consultation.
4809 50 AVE Bentley, AB T0C 0J0
Want to know what your home might be worth? Contact us for a FREE valuation!

Our team is ready to help you sell your home for the highest possible price ASAP
Key Details
Sold Price $233,000
Property Type Single Family Home
Sub Type Detached
Listing Status Sold
Purchase Type For Sale
Square Footage 1,241 sqft
Price per Sqft $187
MLS® Listing ID A2070342
Sold Date 11/04/23
Style 1 and Half Storey
Bedrooms 2
Full Baths 1
Originating Board Central Alberta
Year Built 1934
Lot Size 0.320 Acres
Acres 0.32
Property Description
Beautiful 1 1/2 story Character home located on double lot in the town of Bentley. This charming home has a spacious kitchen dining room with a rustic barn wood divider going from dining room into the cozy living area. Here you will find a high efficiency wood burning stove adding to the charm. The main floor bathroom features an antique style Claw Foot Tub which adds more character to this beautiful home. Upstairs is a spacious Master bedroom and a 2nd bedroom plus access to a 14'x12' private balcony. There is a 20'x20' Heated Studio / Shop in the back yard , perfect for the handyman, craftsman, or artist/painter. Laundry is situated in the basement. Outside is a large covered deck perfect for you to relax and enjoy your amazing yard. Exterior upgrades include higher-end insulated vinyl siding, metal roof and newer windows.
Location
Province AB
County Lacombe County
Zoning R1
Direction N
Rooms
Basement Full, Unfinished
Interior
Interior Features Laminate Counters
Heating Forced Air, Natural Gas
Cooling None
Flooring Wood
Fireplaces Number 1
Fireplaces Type Wood Burning, Wood Burning Stove
Appliance Dishwasher, Gas Stove, Microwave, Refrigerator, Washer/Dryer, Window Coverings
Laundry In Basement
Exterior
Parking Features Alley Access, Off Street, Parking Pad
Garage Description Alley Access, Off Street, Parking Pad
Fence Partial
Community Features Golf, Park, Playground, Schools Nearby, Shopping Nearby
Roof Type Metal
Porch Rear Porch
Lot Frontage 100.0
Total Parking Spaces 2
Building
Lot Description Back Lane, Back Yard
Foundation Block
Architectural Style 1 and Half Storey
Level or Stories One and One Half
Structure Type Wood Siding
Others
Restrictions None Known
Tax ID 58069579
Ownership Private
Read Less



