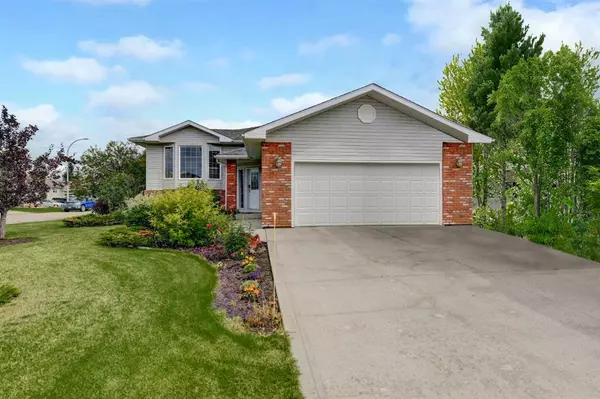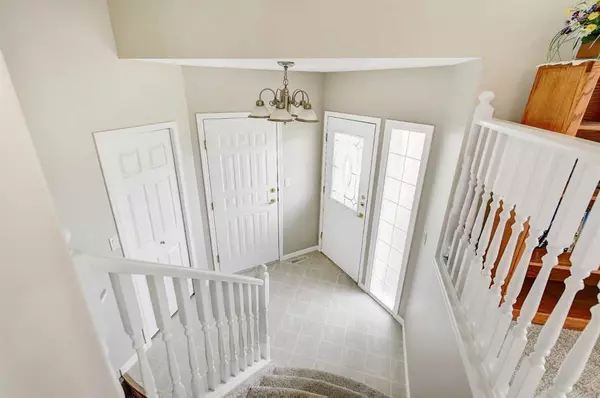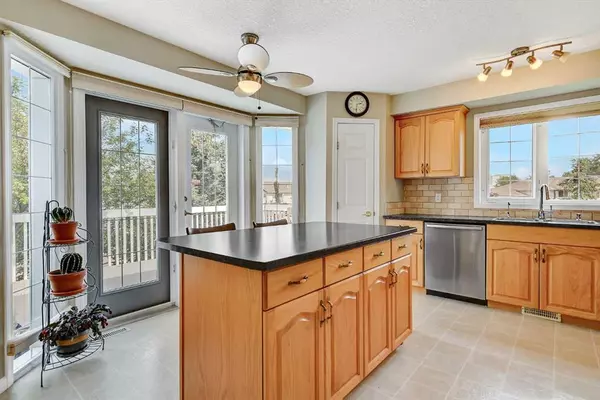For more information regarding the value of a property, please contact us for a free consultation.
9907 104 ST Sexsmith, AB T0H 3C0
Want to know what your home might be worth? Contact us for a FREE valuation!

Our team is ready to help you sell your home for the highest possible price ASAP
Key Details
Sold Price $382,500
Property Type Single Family Home
Sub Type Detached
Listing Status Sold
Purchase Type For Sale
Square Footage 1,303 sqft
Price per Sqft $293
MLS® Listing ID A2071888
Sold Date 11/04/23
Style Bi-Level
Bedrooms 4
Full Baths 3
Originating Board Grande Prairie
Year Built 2001
Annual Tax Amount $3,715
Tax Year 2023
Lot Size 6,560 Sqft
Acres 0.15
Lot Dimensions 38.45x23.13x 105.81xx54.82x122.21
Property Description
Discover the charm of Sexsmith in the inviting sanctuary of Rycroft Ridge! Located just 15 minutes from the vibrant hub of Grande Prairie, this stunning home is beautifully situated on a corner lot! Nestled in a small town ambiance that's perfect for family life, Sexsmith offers the best of both worlds – a delightful quaint atmosphere and easy access to the city! A true gem, this home comes complete with an RV gate, ensuring that your adventurous spirit is always ready to explore! The heart of the home is the kitchen with solid oak cabinets, adorned with a newer backsplash that nicely matches the detailed cabinetry. Upgraded appliances, such as a 2019 fridge and a dual heat range with gas cooktop and electric oven, cater to chefs, while the dishwasher and pantry add ease to meal prep. Step through the dining room's sliding glass doors to an enchanting side deck and yard, where numerous cherished memories await, and enjoy the added convenience of a pre-installed gas line for summer BBQs! The spacious living room serves as a retreat of relaxation, bathed in natural light that pours through numerous windows! The primary bedroom is an oasis featuring ample space, walk in closet, and a lavish 3 piece ensuite — a private escape within your own home! An additional bedroom on the main floor is perfect for guest or children, while the main 3 piece bathroom boasts a large and luxurious soaker tub! Convenience continues with a main floor laundry area, where upgraded washer and dryer units (2020) make everyday tasks a breeze. Complete with a cozy gas stove and comforting in-floor heating, the finished basement offers a haven of relaxation. Two generous bedrooms ensure ample space for everyone, while a three piece bathroom elegantly rounds out the basement. This home is not only stunning, but boasts thoughtful upgrades like new shingles installed in 2020. But the perks don't stop there! A two car heated garage offers your vehicles both protection and convenience in every season. Reach out to your REALTOR® today and take the first step toward turning this house into your forever home!
Location
Province AB
County Grande Prairie No. 1, County Of
Zoning Res
Direction W
Rooms
Other Rooms 1
Basement Finished, Full
Interior
Interior Features Kitchen Island, Laminate Counters, Open Floorplan, Pantry, Vinyl Windows
Heating In Floor, Forced Air
Cooling None
Flooring Carpet, Linoleum
Fireplaces Number 1
Fireplaces Type Gas
Appliance Dishwasher, Electric Oven, Garage Control(s), Gas Cooktop, Refrigerator, Washer/Dryer
Laundry Laundry Room, Main Level
Exterior
Parking Features Double Garage Attached, Parking Pad
Garage Spaces 2.0
Garage Description Double Garage Attached, Parking Pad
Fence Fenced
Community Features Schools Nearby, Sidewalks
Utilities Available Electricity Connected, Natural Gas Connected, Sewer Connected, Water Connected
Roof Type Asphalt Shingle
Porch Deck
Lot Frontage 38.45
Total Parking Spaces 4
Building
Lot Description Corner Lot, Fruit Trees/Shrub(s), Front Yard, Landscaped
Foundation Poured Concrete
Architectural Style Bi-Level
Level or Stories Bi-Level
Structure Type Vinyl Siding
Others
Restrictions None Known
Tax ID 85017554
Ownership Private
Read Less



