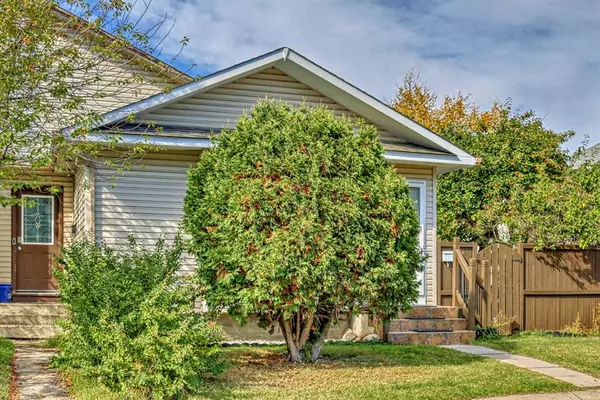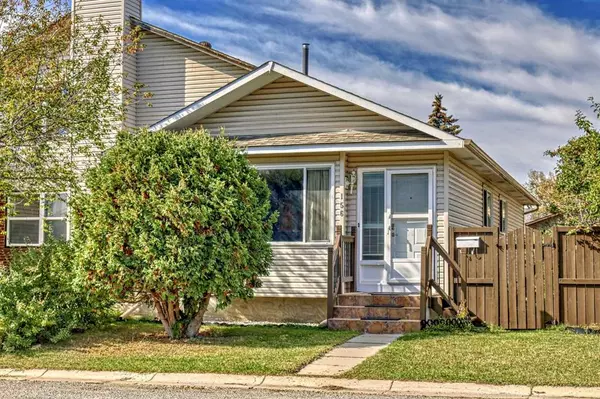For more information regarding the value of a property, please contact us for a free consultation.
156 Deerview WAY SE Calgary, AB T2J 6K3
Want to know what your home might be worth? Contact us for a FREE valuation!

Our team is ready to help you sell your home for the highest possible price ASAP
Key Details
Sold Price $406,500
Property Type Townhouse
Sub Type Row/Townhouse
Listing Status Sold
Purchase Type For Sale
Square Footage 839 sqft
Price per Sqft $484
Subdivision Deer Ridge
MLS® Listing ID A2089897
Sold Date 11/03/23
Style Bungalow,Side by Side
Bedrooms 3
Full Baths 1
Originating Board Calgary
Year Built 1981
Annual Tax Amount $2,162
Tax Year 2023
Lot Size 2,917 Sqft
Acres 0.07
Property Description
NO CONDO FEE | LARGE SIDE YARD | QUITE STREET | WELL MAINTAINED | PRIDE OF OWNERSHIP ! This very well kept Bungalow with a large back yard in a quite, with GREAT NEIGHBOR are ideal for first time home buyer to build their family. Closed to shopping, playground and WALKING DISTANCE to schools. There are 3 good size bedrooms in main floor, a 4 pcs bathroom, kitchen and living area with lot of natural lights from windows. The basement has been been partially developed with a large rec room, a large den which you can use as another bedroom, and spacious mechanical room which you can easily make another full bath and bedroom. The home was extremely well-kept by current owner, and has many update through the years: Furnace (2015), Shingles (2015), New Add-on Insulation (2017), Laminate Flooring (2010), Vinyl Windows (2005), Hot Water Tank (2022), Stove (2021). Bonus: the Home also comes with a steady CARPORT ready for winter. This is a move-in ready and a wonderful place for a family !
Location
Province AB
County Calgary
Area Cal Zone S
Zoning M-CG d38
Direction E
Rooms
Basement Partial, Partially Finished
Interior
Interior Features No Animal Home, No Smoking Home, Vinyl Windows
Heating Forced Air, Natural Gas
Cooling None
Flooring Carpet, Laminate, Linoleum
Appliance Dishwasher, Dryer, Electric Stove, Range Hood, Refrigerator, Washer
Laundry In Basement
Exterior
Parking Features Alley Access, Carport
Garage Description Alley Access, Carport
Fence Fenced
Community Features Playground, Schools Nearby, Shopping Nearby
Roof Type Asphalt Shingle
Porch None
Lot Frontage 33.01
Exposure E
Total Parking Spaces 1
Building
Lot Description Back Lane, Back Yard
Foundation Poured Concrete
Architectural Style Bungalow, Side by Side
Level or Stories One
Structure Type Concrete,Wood Frame
Others
Restrictions Call Lister
Tax ID 83040497
Ownership Private
Read Less



