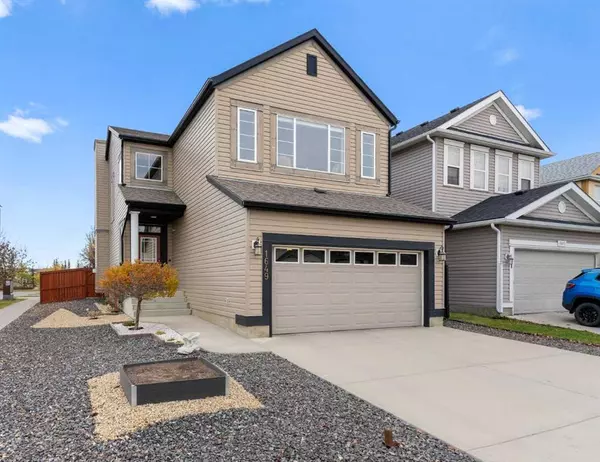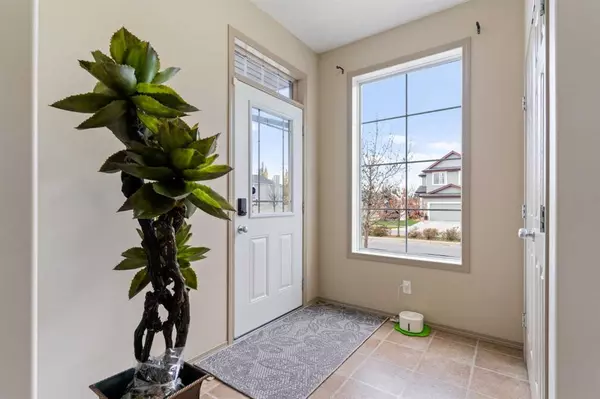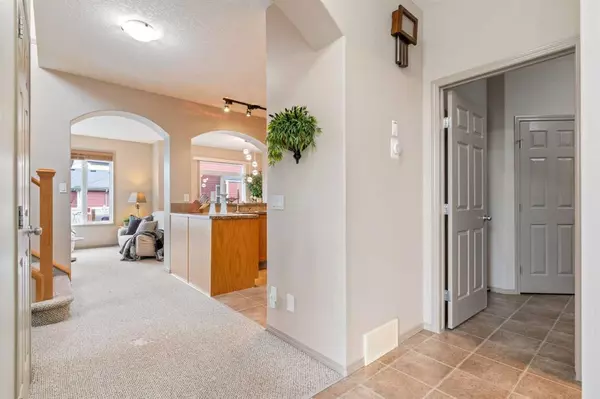For more information regarding the value of a property, please contact us for a free consultation.
1649 Copperfield BLVD SE Calgary, AB T2Z 4Z4
Want to know what your home might be worth? Contact us for a FREE valuation!

Our team is ready to help you sell your home for the highest possible price ASAP
Key Details
Sold Price $615,000
Property Type Single Family Home
Sub Type Detached
Listing Status Sold
Purchase Type For Sale
Square Footage 2,120 sqft
Price per Sqft $290
Subdivision Copperfield
MLS® Listing ID A2087860
Sold Date 11/03/23
Style 2 Storey
Bedrooms 3
Full Baths 2
Half Baths 1
Originating Board Calgary
Year Built 2007
Annual Tax Amount $3,581
Tax Year 2023
Lot Size 4,660 Sqft
Acres 0.11
Property Description
Welcome to this meticulously maintained AIR CONDITIONED two story home just steps from the pond.
Nestled on a CORNER lot, with 3 BEDROOMS, 2.5 BATHROOMS & DOUBLE ATTACHED GARAGE. This home offers plenty of extra parking & showcases pride of ownership.
The airy & inviting floorplan, accentuated by 9-foot ceilings, offers a seamless flow throughout the home, creating welcoming atmosphere throughout.
The kitchen, the heart of the home, is a chef's dream, featuring ultra-stylish new black stainless appliances that are fingerprint & smudge resistant.
You will appreciate the practical mud room & walk-through pantry with added benefit the convenience of MAIN FLOOR LAUNDRY.
Upstairs, you'll be delighted by the AMAZING BONUS ROOM with cathedral vaulted ceilings, complemented by an additional versatile media/office space.
The primary bedroom offers a tranquil retreat & boasts a 5 piece ensuite with dual sinks, corner soaker tub, stand up shower & separate walk-in closet & water closet.
The front & back yard have been beautifully landscaped, adding to its low maintenance appeal while maintaining its attractive curb appeal. The thoughtfully designed raised beds are perfect for the avid gardener, providing an ideal space for planting tomatoes, carrots, beans & more!
Set in a well-established, tranquil & family-friendly neighborhood that has it all. Schools, community center, outdoor rink, tennis courts, path systems. Unlimited shopping & dining options are minutes away at South Trail Crossing, McKenzie Towne & Mahogany. Outdoor fans will love the proximity to Fish Creek Park, Sikome Lake & several golf courses. Near South Health Campus & upcoming Green Line LRT with convenient access to major routes such as 22x, Stoney Ring Road & Deerfoot Trail.
5 min walk to Copperfield School (K-5) & close to Dr. Martha Cohen (K-9), St. Isabella (K-9) & St. Marguerite Schools (K-6).
This home is the perfect blend of comfort & functionality; don't miss the opportunity for your family to create lasting memories in this fantastic property!
NOTABLE RECENT UPDATES INCLUDE: New Roof (2020), AC (2022), Washer/Dryer (2020) & Hot Water Tank (2023)
Location
Province AB
County Calgary
Area Cal Zone Se
Zoning R-1N
Direction SW
Rooms
Other Rooms 1
Basement Full, Unfinished
Interior
Interior Features Bathroom Rough-in, Ceiling Fan(s), Double Vanity, High Ceilings, Kitchen Island, No Smoking Home, Open Floorplan, Pantry, Storage, Vaulted Ceiling(s), Walk-In Closet(s)
Heating Fireplace(s), Forced Air, Natural Gas
Cooling Central Air
Flooring Carpet, Linoleum
Fireplaces Number 1
Fireplaces Type Family Room, Gas
Appliance Dishwasher, Electric Stove, Microwave Hood Fan, Refrigerator, Washer/Dryer, Window Coverings
Laundry Main Level
Exterior
Parking Features Concrete Driveway, Double Garage Attached, Driveway, Front Drive, Garage Faces Front
Garage Spaces 2.0
Garage Description Concrete Driveway, Double Garage Attached, Driveway, Front Drive, Garage Faces Front
Fence Fenced
Community Features Clubhouse, Park, Playground, Schools Nearby, Shopping Nearby, Sidewalks, Street Lights, Tennis Court(s), Walking/Bike Paths
Roof Type Asphalt Shingle
Porch Deck
Lot Frontage 47.25
Total Parking Spaces 4
Building
Lot Description Back Yard, Corner Lot, Fruit Trees/Shrub(s), Lawn, Low Maintenance Landscape, Landscaped, Level, Standard Shaped Lot, Street Lighting
Foundation Poured Concrete
Architectural Style 2 Storey
Level or Stories Two
Structure Type Wood Frame
Others
Restrictions None Known
Tax ID 83225748
Ownership Private
Read Less



