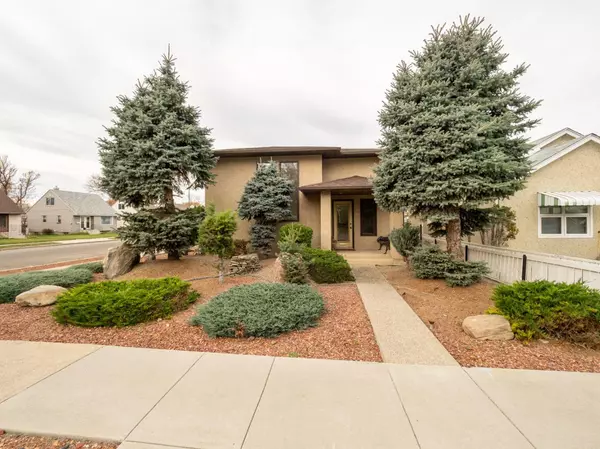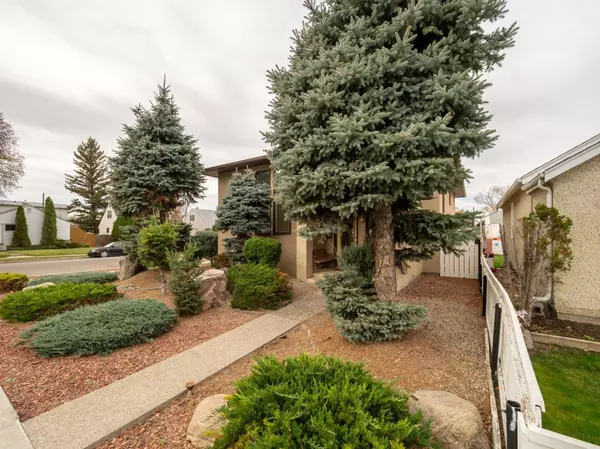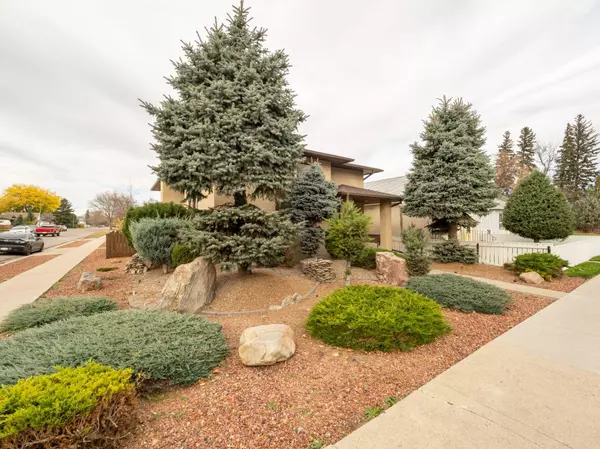For more information regarding the value of a property, please contact us for a free consultation.
702 16 ST N Lethbridge, AB T1H 3B4
Want to know what your home might be worth? Contact us for a FREE valuation!

Our team is ready to help you sell your home for the highest possible price ASAP
Key Details
Sold Price $330,000
Property Type Single Family Home
Sub Type Detached
Listing Status Sold
Purchase Type For Sale
Square Footage 1,174 sqft
Price per Sqft $281
Subdivision Westminster
MLS® Listing ID A2086875
Sold Date 11/03/23
Style 3 Level Split
Bedrooms 3
Full Baths 2
Originating Board Lethbridge and District
Year Built 1987
Annual Tax Amount $3,178
Tax Year 2023
Lot Size 5,250 Sqft
Acres 0.12
Property Description
Check out this attractive property before you decide to buy anything else! Located in a quiet mature area, it's got great street appeal & you'll love the easy care yard! And it's a corner lot too, so lots of parking space! Inside, a spacious entry leads to a marvellous living room with a high ceiling and tall windows for lots of natural daylight! The dining room is spacious and will be great to host your family dinner parties! There are 2 large bedrooms on the main floor and a 4 piece bathroom with linen storage space. The lower level has a bedroom, a large open family room with plenty of natural lighting and a walk up to the back yard. There's also a "spa like" bathroom, featuring a jetted tub! The laundry room and a huge storage room (crawl space) complete the lower level. Outside spend time on the covered deck or on the lower patio area. The detached garage is heated and there's also room to park an RV. Updates over the past few years: metal roof on the garage 5 years; house roof shingles Aug '22 & a new dishwasher. No cookie cutter house plan here and with a little updating to suit your own colours & style, you'll have a terrific property for years to come! Call your Realtor to see this gem!
Location
Province AB
County Lethbridge
Zoning R-L(W)
Direction E
Rooms
Basement Finished, Walk-Up To Grade
Interior
Interior Features Ceiling Fan(s), Central Vacuum, High Ceilings, Jetted Tub, Pantry, Storage
Heating Forced Air
Cooling None
Flooring Carpet, Linoleum
Appliance Dishwasher, Garage Control(s), Refrigerator, Stove(s), Washer/Dryer, Window Coverings
Laundry Laundry Room
Exterior
Parking Features Double Garage Detached, RV Access/Parking
Garage Spaces 2.0
Garage Description Double Garage Detached, RV Access/Parking
Fence Fenced
Community Features Other
Roof Type Asphalt Shingle
Porch Deck, See Remarks
Lot Frontage 42.0
Total Parking Spaces 4
Building
Lot Description Back Lane, Back Yard, Corner Lot, Low Maintenance Landscape, Treed
Foundation Poured Concrete
Architectural Style 3 Level Split
Level or Stories 3 Level Split
Structure Type Stucco,Wood Frame
Others
Restrictions None Known
Tax ID 83374907
Ownership Private
Read Less



