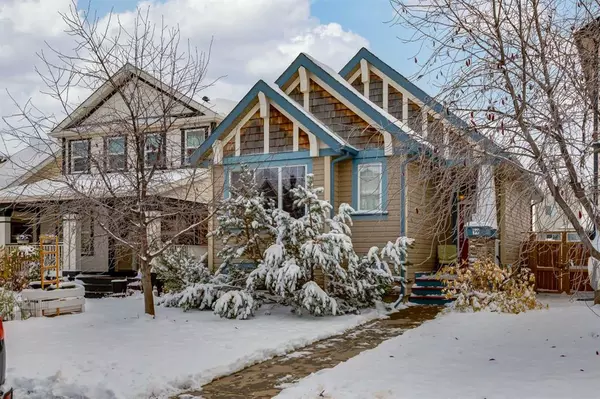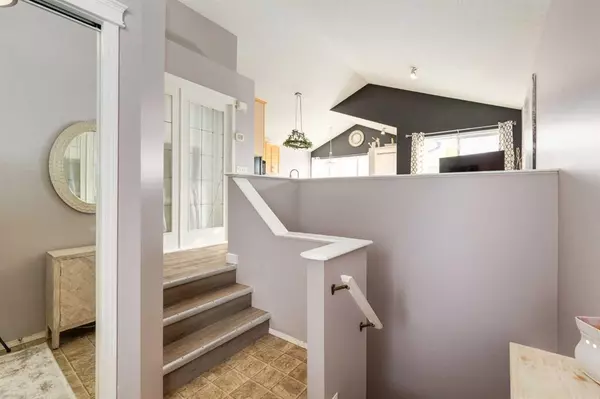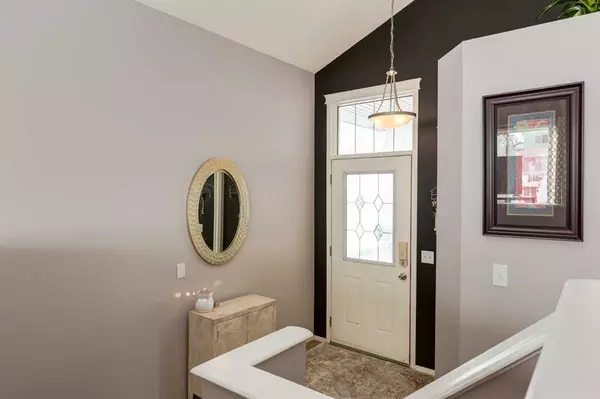For more information regarding the value of a property, please contact us for a free consultation.
59 Copperfield TER SE Calgary, AB T2Z4V2
Want to know what your home might be worth? Contact us for a FREE valuation!

Our team is ready to help you sell your home for the highest possible price ASAP
Key Details
Sold Price $462,000
Property Type Single Family Home
Sub Type Detached
Listing Status Sold
Purchase Type For Sale
Square Footage 924 sqft
Price per Sqft $500
Subdivision Copperfield
MLS® Listing ID A2089927
Sold Date 11/03/23
Style Bi-Level
Bedrooms 3
Full Baths 2
Originating Board Calgary
Year Built 2005
Annual Tax Amount $2,763
Tax Year 2023
Lot Size 3,358 Sqft
Acres 0.08
Property Description
Welcome home to this adorable bi-level situated on a quiet street in Copperfield! This inviting home features a spacious main floor with vaulted ceiling, neutral colours, newer flooring, and an abundance of natural light. The open concept design includes a centre island in the kitchen, a dining nook, and a cozy living room. The primary bedroom is generously sized with walk-in closet. The main floor is accompanied by another bedroom, which could easily double as an office, as well as a 4 piece bathroom. The fully developed lower level is an ideal spot for entertaining, equipped with a recreational area with gas fireplace, roomy den area, an additional bedroom, another full bathroom, storage and laundry room. Step outside to the south-facing backyard, where you'll find two decks and a convenient parking area. This home is perfectly situated within walking distance of shopping, schools and parks, ensuring that you have all of life's essentials within easy reach.
Location
Province AB
County Calgary
Area Cal Zone Se
Zoning R-1N
Direction N
Rooms
Basement Finished, Full
Interior
Interior Features Kitchen Island, No Smoking Home, Open Floorplan, Pantry, Storage, Vaulted Ceiling(s), Walk-In Closet(s)
Heating Forced Air
Cooling None
Flooring Laminate, Linoleum, Vinyl
Fireplaces Number 1
Fireplaces Type Gas, Recreation Room, Tile
Appliance Dishwasher, Dryer, Microwave Hood Fan, Refrigerator, Stove(s), Washer, Window Coverings
Laundry Lower Level
Exterior
Parking Features Alley Access, Off Street
Garage Description Alley Access, Off Street
Fence Fenced
Community Features Schools Nearby, Shopping Nearby, Sidewalks, Street Lights
Roof Type Asphalt Shingle
Porch Deck
Lot Frontage 29.3
Total Parking Spaces 2
Building
Lot Description Back Lane, Back Yard, Front Yard, Rectangular Lot
Foundation Poured Concrete
Architectural Style Bi-Level
Level or Stories Bi-Level
Structure Type Vinyl Siding,Wood Frame
Others
Restrictions Restrictive Covenant
Tax ID 82860949
Ownership Private
Read Less



