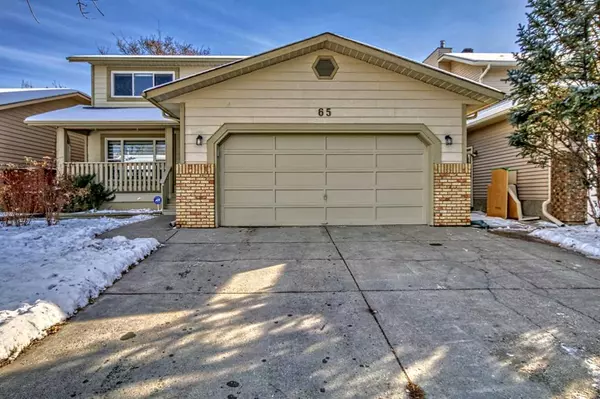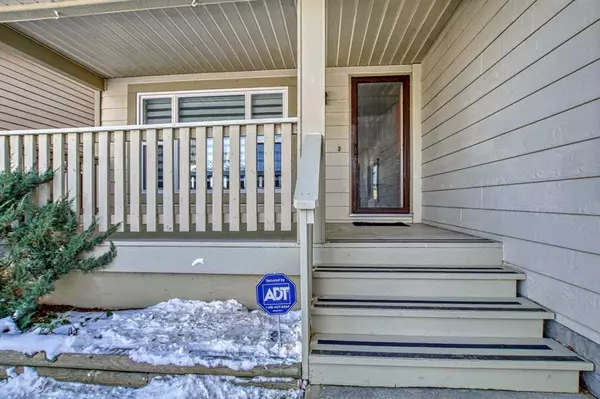For more information regarding the value of a property, please contact us for a free consultation.
65 Sunhaven Close SE Calgary, AB T2X 2X5
Want to know what your home might be worth? Contact us for a FREE valuation!

Our team is ready to help you sell your home for the highest possible price ASAP
Key Details
Sold Price $674,000
Property Type Single Family Home
Sub Type Detached
Listing Status Sold
Purchase Type For Sale
Square Footage 2,231 sqft
Price per Sqft $302
Subdivision Sundance
MLS® Listing ID A2088861
Sold Date 11/03/23
Style 2 Storey
Bedrooms 6
Full Baths 3
Half Baths 1
HOA Fees $24/ann
HOA Y/N 1
Originating Board Calgary
Year Built 1987
Annual Tax Amount $3,647
Tax Year 2023
Lot Size 4,962 Sqft
Acres 0.11
Property Description
ALL 'TREAT' and NO 'TRICK' --this SCARY GOOD, CUSTOM BUILT, 6 Bedroom (4+2), 3.5 bath, CATALINA 2 Storey in Lake Sundance is the perfect FAMILY HOME --WITH LAKE PRIVELEGES! 3100 ft2 of developed space, professionally finished basement & DOUBLE ATTACHED GARAGE. Hardwood floors in the front foyer. Brick, wood burning fireplace in the Family Room with several built in book shelves. Island kitchen with dinette and formal Dining Room. Main floor laundry Room/mudroom with sink and side by side Maytag W/D. Large back yard with 2 decks, mature trees, garden and fence. 4 large bedrooms and 2 full bathrooms upstairs. Professionally developed basement with 2 more bedrooms, massive recreation room and 4pc bath. SEVERAL RECENT UPGRADES MAKE PURCHASING THIS HOME LESS FRIGHTENING SUCH AS: 2 NEW FURNACES, NEW HOT WATER TANK, NEW ROOF SHINGLES (2 yrs old), NEWER TRIPLE PANED WINDOWS (3 yrs old) and a FULL 'POLY-B' REMEDIATION! Best get on your broomstick and fly straight here-- or this house will be goblin'd up by someone else! DON'T FORGET TO VIEW OUR 3-D TOUR AND HAVE A HAPPY HALLOWEEN!
Location
Province AB
County Calgary
Area Cal Zone S
Zoning R-C1
Direction W
Rooms
Other Rooms 1
Basement Finished, Full
Interior
Interior Features Bookcases, Built-in Features, Kitchen Island, No Animal Home
Heating Forced Air
Cooling None
Flooring Carpet, Hardwood, Linoleum
Fireplaces Number 1
Fireplaces Type Brick Facing, Family Room, Mantle, Wood Burning
Appliance Dishwasher, Dryer, Freezer, Microwave, Range Hood, Refrigerator, Stove(s), Washer, Window Coverings
Laundry Laundry Room, Main Level, See Remarks
Exterior
Parking Features Double Garage Attached, Garage Door Opener, Garage Faces Front
Garage Spaces 2.0
Garage Description Double Garage Attached, Garage Door Opener, Garage Faces Front
Fence Fenced
Community Features Fishing, Lake, Park, Playground, Schools Nearby, Shopping Nearby, Sidewalks, Street Lights
Amenities Available Beach Access, Park, Picnic Area, Playground
Roof Type Asphalt Shingle
Porch Deck, Front Porch
Lot Frontage 47.25
Exposure W
Total Parking Spaces 4
Building
Lot Description Back Yard, City Lot, Front Yard, Lawn, Garden, Landscaped, Level, Street Lighting, Rectangular Lot
Foundation Poured Concrete
Architectural Style 2 Storey
Level or Stories Two
Structure Type Brick,Wood Frame,Wood Siding
Others
Restrictions See Remarks
Tax ID 82800388
Ownership Private
Read Less



