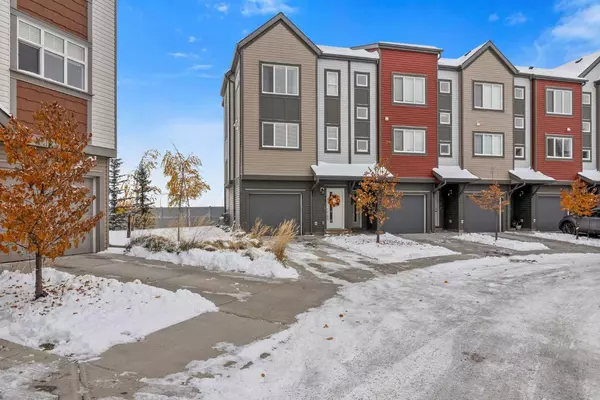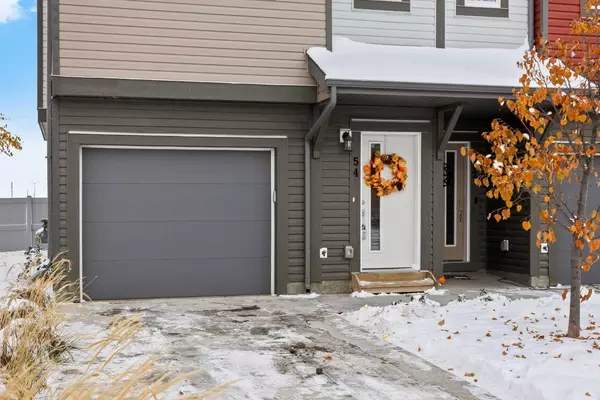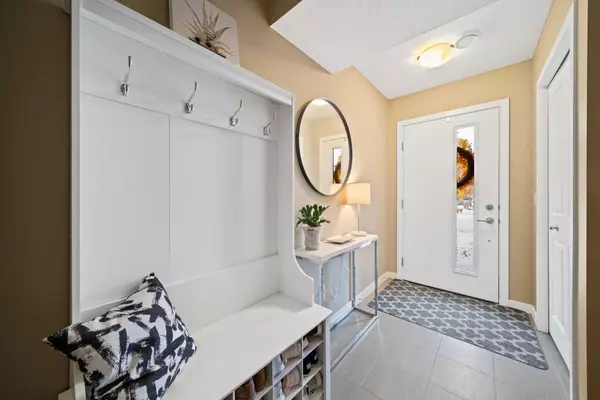For more information regarding the value of a property, please contact us for a free consultation.
54 Copperstone Common SE Calgary, AB T2Z 5E4
Want to know what your home might be worth? Contact us for a FREE valuation!

Our team is ready to help you sell your home for the highest possible price ASAP
Key Details
Sold Price $439,500
Property Type Townhouse
Sub Type Row/Townhouse
Listing Status Sold
Purchase Type For Sale
Square Footage 1,566 sqft
Price per Sqft $280
Subdivision Copperfield
MLS® Listing ID A2089306
Sold Date 11/03/23
Style 3 Storey
Bedrooms 2
Full Baths 2
Half Baths 1
Condo Fees $287
Originating Board Calgary
Year Built 2017
Annual Tax Amount $2,208
Tax Year 2023
Lot Size 3,207 Sqft
Acres 0.07
Property Description
OPEN HOUSE - OCT.28 (SATURDAY) 1-3PM. Welcome to Chalet Townhomes in Copperfield, this unit is one of the best in the complex as it is an end unit with an extra long driveway. Through the front door, on the ground level, you find a spacious entryway and developed den. The den offers sliding patio doors to a covered patio that the owners used as a shaded play space with the green space adjacent to the property. This ground floor space is incredibly versatile, making it perfect for a family room, home gym, or whatever suits your needs. The 2nd level is complete with an open concept entertainment space complete with kitchen, dining room, main living area and spacious patio including a gas line for the BBQ. The kitchen offers modern appliances, ample counter space, custom built in spice drawer and utensil storage inserts, a large walk in pantry and a convenient island with breakfast bar. Adjacent to the main living space is a flexible office or playroom and a convenient powder room. Heading upstairs, you'll find two generous bedrooms, including the master suite. The master bedroom features a 4-piece en-suite and a walk-in closet. The second bedroom is spacious and also boasts a large walk-in closet. This floor is completed with upstairs laundry, storage closest and an another 4-piece main bathroom. This home offers parking for 3 cars with an extended driveway and a single attached garage with additional storage options. The home backs onto green space, offering a serene and picturesque view that overlooks Stoney Trail. There are 2 outdoor patio areas, so whether you're enjoying a morning coffee on your private deck or hosting a BBQ, this backdrop adds to the charm of this property. Don't miss the opportunity to make this meticulously maintained home your own. Contact us today to arrange a viewing and discover the joys of living in this end unit beauty.
Location
Province AB
County Calgary
Area Cal Zone Se
Zoning M-1 d100
Direction W
Rooms
Other Rooms 1
Basement Finished, Full
Interior
Interior Features Ceiling Fan(s), Granite Counters, High Ceilings, Kitchen Island, No Smoking Home, Storage, Walk-In Closet(s)
Heating Forced Air
Cooling None
Flooring Carpet, Laminate, Tile
Appliance Dishwasher, Dryer, Electric Stove, Garage Control(s), Microwave, Refrigerator, Washer
Laundry Upper Level
Exterior
Parking Features Driveway, Single Garage Attached
Garage Spaces 1.0
Garage Description Driveway, Single Garage Attached
Fence Partial
Community Features Park, Playground, Schools Nearby, Shopping Nearby, Street Lights, Walking/Bike Paths
Amenities Available Visitor Parking
Roof Type Asphalt Shingle
Porch Deck, Patio
Lot Frontage 15.73
Exposure W
Total Parking Spaces 3
Building
Lot Description Back Yard, Backs on to Park/Green Space, Corner Lot, No Neighbours Behind, Pie Shaped Lot
Foundation Poured Concrete
Architectural Style 3 Storey
Level or Stories Three Or More
Structure Type Vinyl Siding,Wood Frame
Others
HOA Fee Include Common Area Maintenance,Insurance,Professional Management,Reserve Fund Contributions,Snow Removal,Trash
Restrictions None Known,Pet Restrictions or Board approval Required,Pets Allowed
Tax ID 83193335
Ownership Private
Pets Allowed Restrictions
Read Less



