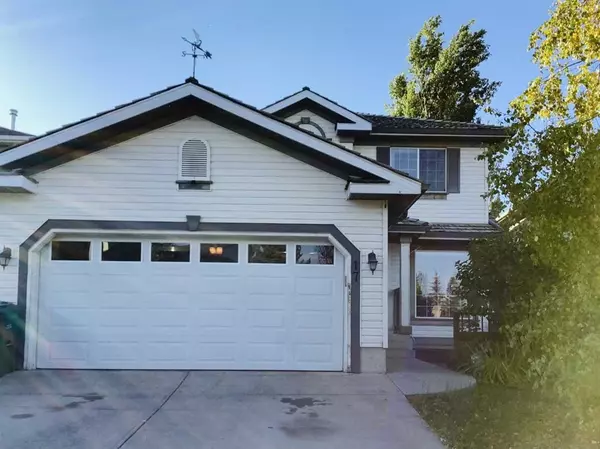For more information regarding the value of a property, please contact us for a free consultation.
17 Douglas Ridge CIR SE Calgary, AB T2Z 3B6
Want to know what your home might be worth? Contact us for a FREE valuation!

Our team is ready to help you sell your home for the highest possible price ASAP
Key Details
Sold Price $630,000
Property Type Single Family Home
Sub Type Detached
Listing Status Sold
Purchase Type For Sale
Square Footage 2,077 sqft
Price per Sqft $303
Subdivision Douglasdale/Glen
MLS® Listing ID A2082772
Sold Date 11/03/23
Style 2 Storey
Bedrooms 4
Full Baths 3
Half Baths 1
HOA Fees $5/ann
HOA Y/N 1
Originating Board Calgary
Year Built 1997
Annual Tax Amount $3,788
Tax Year 2023
Lot Size 4,617 Sqft
Acres 0.11
Property Description
Welcome to this stunning 2-STOREY, move in condition home (new carpet and paint) located in the desirable community of Douglasdale. Gorgeous 4BR/3.5BA with DOUBLE ATTACHED GARAGE, DOUBLE DECK and AIR CONDITION, has a lot to offer to new owners. Approaching the property you'll be welcomed with cedar front porch with built-in bench perfect to enjoy your coffee with privacy from the mature trees - no front neighbour right out your door! Entering the house, to the right side, you will see a living room and formal dining room with elegant HARD WOOD floor refinished in 2022. To the left, there is a powder room and a convenient main floor laundry area with access to the double attached, RADIANT HEAT (2022) garage with stainless work bench, loads of cupboards and metallic shelving. Walk through the hallway into a kitchen with eat up island and newer cupboard doors (2016), breakfast nook and family room with a gas corner FIREPLACE. The second level highlights an oversized master bedroom with an extra large en-suite and walk-in closet, 2 additional huge bedrooms and another 4 pcs bathroom. Downstairs you'll find a FULLY FINISHED BASEMENT with 1 bedroom, full bath, flex room and bright living room with kitchenette. Hot water tank (2022), very well cared for original furnace and extra storage complete the basement. You'll enjoy relaxing on the DOUBLE DECK with a gas line (2018), and metal garden shed and playhouse are always a bonus to the property. Property is conveniently located on a very quiet street with schools and playground nearby but with quick access to Deerfoot Trail, transportation, shopping, restaurants, medical clinics, and much, much more. This home truly shows pride of ownership and has been extremely well care for. It's a wonderful place to call HOME!!!
Location
Province AB
County Calgary
Area Cal Zone Se
Zoning R-C1
Direction E
Rooms
Other Rooms 1
Basement Finished, Full
Interior
Interior Features Ceiling Fan(s), Central Vacuum, Chandelier, Kitchen Island, No Animal Home, No Smoking Home, Pantry
Heating Fireplace(s), Forced Air, Natural Gas
Cooling Central Air
Flooring Carpet, Hardwood, Linoleum, Tile
Fireplaces Number 1
Fireplaces Type Family Room, Gas
Appliance Central Air Conditioner, Dishwasher, Dryer, Electric Stove, Freezer, Garage Control(s), Garburator, Microwave Hood Fan, Refrigerator, See Remarks, Washer
Laundry Laundry Room, Main Level
Exterior
Parking Features Concrete Driveway, Double Garage Attached, Garage Door Opener, Heated Garage
Garage Spaces 2.0
Garage Description Concrete Driveway, Double Garage Attached, Garage Door Opener, Heated Garage
Fence Fenced
Community Features Park, Playground, Schools Nearby, Shopping Nearby
Amenities Available Other
Roof Type Pine Shake
Porch Deck, Front Porch
Lot Frontage 38.39
Total Parking Spaces 4
Building
Lot Description Back Yard, Few Trees, Landscaped, Private
Foundation Poured Concrete
Architectural Style 2 Storey
Level or Stories Two
Structure Type Vinyl Siding,Wood Frame
Others
Restrictions Restrictive Covenant
Tax ID 82854241
Ownership Private
Read Less



