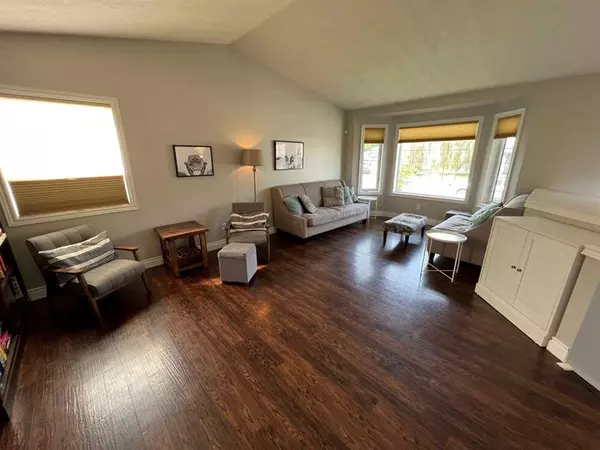For more information regarding the value of a property, please contact us for a free consultation.
109 Cribb CV Hinton, AB T7V1Y8
Want to know what your home might be worth? Contact us for a FREE valuation!

Our team is ready to help you sell your home for the highest possible price ASAP
Key Details
Sold Price $520,000
Property Type Single Family Home
Sub Type Detached
Listing Status Sold
Purchase Type For Sale
Square Footage 1,309 sqft
Price per Sqft $397
Subdivision Hill
MLS® Listing ID A2063453
Sold Date 11/03/23
Style Bi-Level
Bedrooms 5
Full Baths 3
Originating Board Alberta West Realtors Association
Year Built 1995
Annual Tax Amount $3,362
Tax Year 2023
Lot Size 8,000 Sqft
Acres 0.18
Property Description
Luxury and elegance define this exquisite 5-bedroom, 2.5-bath home nestled in the peaceful cul-de-sac of Hinton's prestigious Thompson Lake neighborhood. Spread across its sprawling bi-level layout, this residence boasts over 2600 square feet of living space, all adorned with high-end finishes that exude opulence. Upon entering, you're greeted by a spacious living room that seamlessly flows into the dining room and chef's kitchen, complete with stone counter tops and abundant cupboard space. Step outside through the dining room onto the expansive composite deck, which offers a serene view of the meticulously landscaped, fully fenced backyard, complete with alley access and a convenient storage shed. The main floor also features a primary bedroom with a luxurious 3-piece ensuite and a walk-in closet, along with two additional bedrooms and a well-appointed 4-piece bathroom. The basement offers an exceptional layout with two more bedrooms, a 4-piece bathroom, and ample storage space. Exterior highlights include a heated 2-car garage and stucco siding. This remarkable property is the epitome of upscale living in a tranquil, family-friendly setting.
Location
Province AB
County Yellowhead County
Zoning R-S2
Direction N
Rooms
Other Rooms 1
Basement Finished, Full
Interior
Interior Features Bookcases, Stone Counters, Storage
Heating Forced Air, Natural Gas
Cooling None
Flooring Carpet, Ceramic Tile, Linoleum
Fireplaces Number 1
Fireplaces Type Basement, Gas
Appliance Dishwasher, Dryer, Range, Refrigerator, Washer
Laundry In Basement
Exterior
Parking Features Double Garage Attached
Garage Spaces 2.0
Garage Description Double Garage Attached
Fence Fenced
Community Features Sidewalks, Street Lights
Roof Type Asphalt Shingle
Porch Deck
Lot Frontage 64.0
Total Parking Spaces 4
Building
Lot Description Back Lane
Foundation Poured Concrete
Architectural Style Bi-Level
Level or Stories Bi-Level
Structure Type Stucco
Others
Restrictions None Known
Tax ID 56262357
Ownership Private
Read Less



