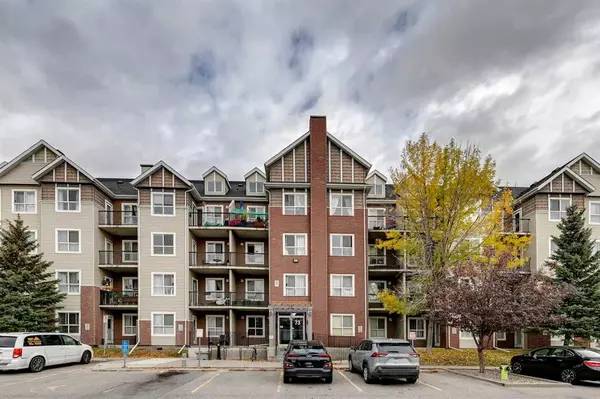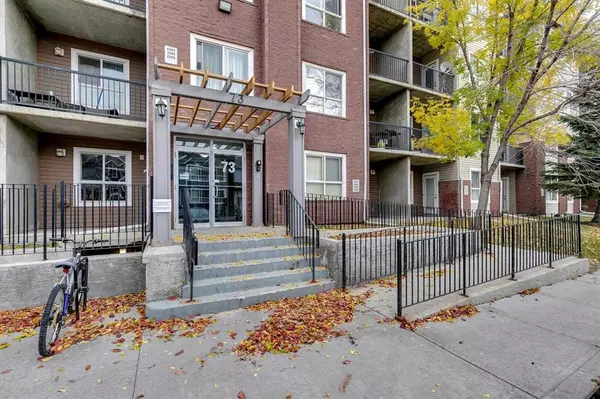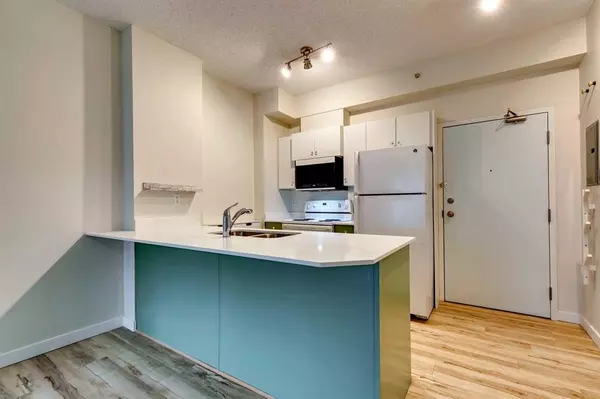For more information regarding the value of a property, please contact us for a free consultation.
73 Erin Woods CT SE #2108 Calgary, AB T2B 3V2
Want to know what your home might be worth? Contact us for a FREE valuation!

Our team is ready to help you sell your home for the highest possible price ASAP
Key Details
Sold Price $194,000
Property Type Condo
Sub Type Apartment
Listing Status Sold
Purchase Type For Sale
Square Footage 512 sqft
Price per Sqft $378
Subdivision Erin Woods
MLS® Listing ID A2086572
Sold Date 11/03/23
Style Low-Rise(1-4)
Bedrooms 1
Full Baths 1
Condo Fees $401/mo
Originating Board Calgary
Year Built 2005
Annual Tax Amount $759
Tax Year 2023
Property Description
Well HELLO gorgeous! Stunning 2nd floor residence with lovely views of the court yard, incredible renovations/upgrades + a concrete building!! Over 512 SF of tranquil living highlighted with 9' ceilings + new quality Luxury Vinyl Plank flooring throughout (2021) including the balcony. But wait, it gets better. Gorgeous kitchen features new QUARTZ countertops, freshly painted cabinets with sleek contrasting island, new hardware, newer microwave hood fan & dishwasher, new lighting, new sink and tap...wow! Lovely & spacious living room with remote controlled ceiling fan/light, built-in shelving with drawer unit for extra storage + loads of space for a dining area. You will love the views overlooking the court yard from your private and spacious balcony. Large principle bedroom features a huge wardrobe unit, new ceiling fan and loads of space for a den area. Renovated 4-piece bath offers QUARTZ countertops and back splash, new undermount sink & faucet, new toilet/mirror/medicine cabinet and freshly painted vanity. In suite laundry with newer washer/dryer too! Condo fees include electric/heat/water/sewer. Enjoy 1 titled parking space (above ground) and near the front entrance #101. Easy access to Deerfoot Trail, Peigan Trail, loads of amenities nearby, parks and restaurants. The perfect home for first time buyers, downsizing, retirement or investment + a pet friendly building with 1 pet allowed up to 23 kg's. Welcome Home:)
Location
Province AB
County Calgary
Area Cal Zone E
Zoning M-C2 d204
Direction S
Interior
Interior Features Ceiling Fan(s), Kitchen Island, No Animal Home, No Smoking Home, Open Floorplan, Quartz Counters
Heating In Floor
Cooling None
Flooring Laminate, Tile
Appliance Dishwasher, Dryer, Electric Stove, Microwave Hood Fan, Refrigerator, Washer, Window Coverings
Laundry In Unit
Exterior
Parking Features Outside, Plug-In, Stall
Garage Description Outside, Plug-In, Stall
Community Features Park, Playground, Schools Nearby, Shopping Nearby, Sidewalks, Street Lights
Amenities Available Elevator(s), Park, Visitor Parking
Roof Type Asphalt Shingle
Porch Balcony(s)
Exposure NW
Total Parking Spaces 1
Building
Story 4
Architectural Style Low-Rise(1-4)
Level or Stories Single Level Unit
Structure Type Brick,Concrete,Vinyl Siding
Others
HOA Fee Include Common Area Maintenance,Electricity,Heat,Insurance,Maintenance Grounds,Parking,Professional Management,Reserve Fund Contributions,Sewer,Snow Removal,Water
Restrictions Airspace Restriction,Restrictive Covenant-Building Design/Size,Utility Right Of Way
Ownership Private
Pets Allowed Yes
Read Less



