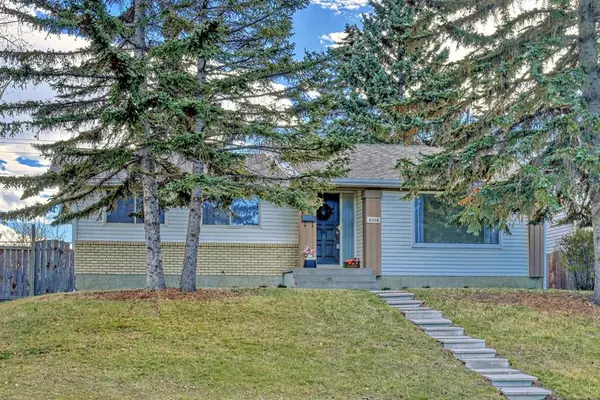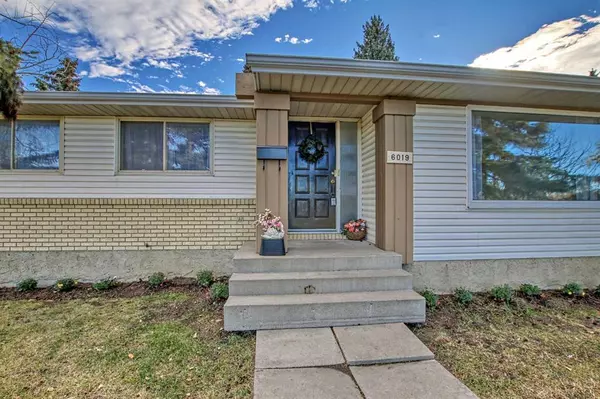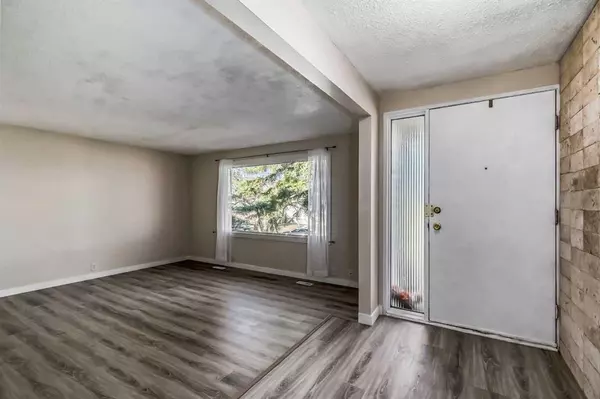For more information regarding the value of a property, please contact us for a free consultation.
6019 Pinepoint DR NE Calgary, AB T1Y 2G2
Want to know what your home might be worth? Contact us for a FREE valuation!

Our team is ready to help you sell your home for the highest possible price ASAP
Key Details
Sold Price $535,000
Property Type Single Family Home
Sub Type Detached
Listing Status Sold
Purchase Type For Sale
Square Footage 1,319 sqft
Price per Sqft $405
Subdivision Pineridge
MLS® Listing ID A2087855
Sold Date 11/02/23
Style Bungalow
Bedrooms 5
Full Baths 1
Half Baths 2
Originating Board Calgary
Year Built 1975
Annual Tax Amount $2,799
Tax Year 2023
Lot Size 6,038 Sqft
Acres 0.14
Property Description
FANTASTIC OPPORTUNITY for FIRST-TIME BUYERS & INVESTORS!!! NO CONDO FEES! RARE REVENUE PROPERTY! LIVE UP & RENT DOWN!
This beautifully RENOVATED MODERN 5-BEDROOM DETACHED HOME nestled on a quiet street, right NEXT to a PARK & SCHOOL, boasting over 2500 SQFT of potential living space, with ample storage, a spacious SOUTH FACING BACKYARD is a HIDDEN GEM you don't want to miss! Witness EVIDENT PRIDE OF MULTI-GENERATIONAL OWNERSHIP!
The large main floor with lots of daylight and gleaming new laminate floors, features a bright living room, a well-appointed kitchen with dining area, patio doors overlooking the sunny backyard, a cozy wood-burning fireplace, three (3) spacious bedrooms, including a main with 2-piece ensuite, and another 2-piece bathroom; all features providing a harmonious blend of functionality and aesthetics, and creating the perfect space for a family.
The partially developed basement, conveniently accessible through a separate entrance, offers a spacious living room, a kitchen area, 2 bedrooms, a 3-piece bath, a common laundry area and a ample storage space. The lower level is ready for you to exercise your designer abilities and create the perfect space for your family, offering endless possibilities for relaxation, entertainment, and cherished memories with loved ones.
Escape to your inviting vast SOUTH facing backyard, where you can bask in the sun during those hot summer days, or in the winter add a fire pit and enjoy a hot chocolate by the fire in your peaceful oasis! With ample space available, you have the exciting opportunity to build your very own garage, tailoring the property to your unique needs and desires.
Upgrades include new living room window, water tank, flooring, paint, lighting, tiles, window coverings, bathroom, etc.; newer furnace (2020), newer roof (2015), and more!
This beautiful family home is located at proximity to all amenities, schools, parks, shopping, restaurants, transit, airport, and major roads! All of these incredible features make this property an excellent investment opportunity and a perfect starter home. Take advantage of this chance to embark on a rewarding real estate journey! This property is sure to impress; schedule your viewing today, and envision your future in this remarkable home!
Location
Province AB
County Calgary
Area Cal Zone Ne
Zoning R-C1
Direction N
Rooms
Other Rooms 1
Basement Separate/Exterior Entry, Full, Partially Finished, Suite
Interior
Interior Features Ceiling Fan(s), Storage
Heating Forced Air, Natural Gas
Cooling None
Flooring Ceramic Tile, Laminate, Linoleum
Fireplaces Number 1
Fireplaces Type Wood Burning
Appliance Dishwasher, Dryer, Electric Stove, Microwave, Range Hood, Refrigerator, Washer, Window Coverings
Laundry Lower Level
Exterior
Parking Features Off Street
Garage Description Off Street
Fence Fenced
Community Features Park, Playground, Schools Nearby, Shopping Nearby, Sidewalks, Street Lights
Roof Type Asphalt Shingle
Porch None
Lot Frontage 60.01
Exposure N
Total Parking Spaces 2
Building
Lot Description Back Lane, Back Yard, Backs on to Park/Green Space, Lawn, Treed
Foundation Poured Concrete
Architectural Style Bungalow
Level or Stories One
Structure Type Brick,Metal Siding ,Wood Frame
Others
Restrictions None Known
Tax ID 83119677
Ownership Private
Read Less



