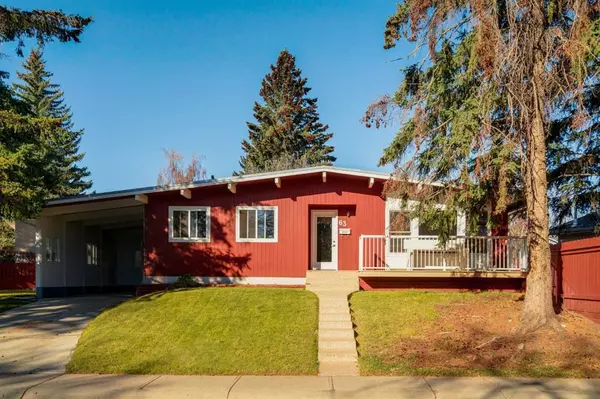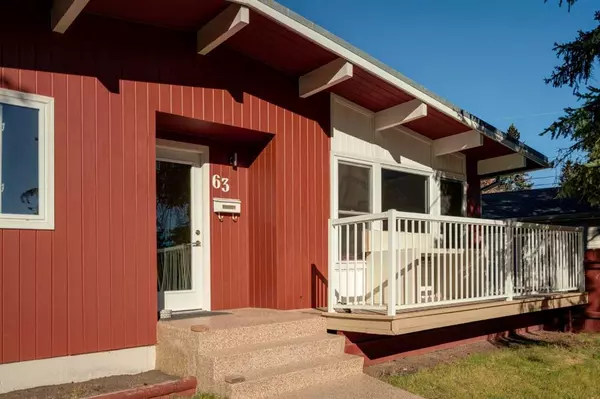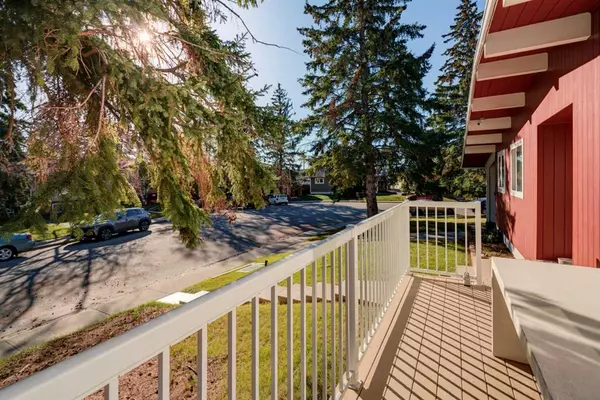For more information regarding the value of a property, please contact us for a free consultation.
63 Glacier DR SW Calgary, AB T3E 5A3
Want to know what your home might be worth? Contact us for a FREE valuation!

Our team is ready to help you sell your home for the highest possible price ASAP
Key Details
Sold Price $770,000
Property Type Single Family Home
Sub Type Detached
Listing Status Sold
Purchase Type For Sale
Square Footage 1,055 sqft
Price per Sqft $729
Subdivision Glamorgan
MLS® Listing ID A2086568
Sold Date 11/02/23
Style Bungalow
Bedrooms 5
Full Baths 2
Originating Board Calgary
Year Built 1961
Annual Tax Amount $3,956
Tax Year 2023
Lot Size 7,793 Sqft
Acres 0.18
Property Description
This beautifully renovated bungalow features 5 bedrooms, 2 bathrooms, 2 living areas and over 2,000 square feet of developed space with a triple detached heated garage + carport on a corner lot with a west-facing backyard! Located on a quiet street in the heart of Glamorgan, this property has been thoughtfully and tastefully renovated with a minimalist midcentury design. The main level has been refinished in Microcement creating a timeless design throughout the home that is perfect for families, pets and everyday living. The vaulted wood ceiling with exposed beams adds charm and character with an open concept that is perfect for entertaining guests. The kitchen is complete with a suite of Fridgidaire Professional appliances including a built-in oven & microwave, custom range hood with electric cooktop and a seamless design throughout. The primary bedroom is complete with hardwood floors, wooden ceiling with exposed beams and a large window overlooking the backyard. Two more bedrooms and a full bathroom complete the main level. Updated windows throughout provide added comfort and efficiency all year long. The basement has new resilient vinyl plank flooring, a central rec room with ample space for a TV area and flex space and two large bedrooms, a full bathroom and a large storage room. The oversized carport attached to the house is perfect for daily convenience and the triple detached heated and fully finished garage is an absolute dream! With 10 foot ceilings, the 32'x23' garage is the perfect workspace with enough room to hold 6 cars (with lifts). The fully fenced west-facing backyard is completely private and captures optimal sunshine all year long. This tastefully renovated property has been professionally finished throughout and is fully move-in ready.
Location
Province AB
County Calgary
Area Cal Zone W
Zoning R-C1
Direction E
Rooms
Basement Finished, Full
Interior
Interior Features Built-in Features, High Ceilings, Open Floorplan, Vaulted Ceiling(s), Vinyl Windows
Heating Forced Air
Cooling None
Flooring See Remarks, Vinyl Plank
Appliance Dishwasher, Dryer, Electric Cooktop, Microwave, Oven-Built-In, Range Hood, Refrigerator, Washer, Window Coverings
Laundry Laundry Room
Exterior
Parking Features Carport, Triple Garage Detached
Garage Spaces 3.0
Garage Description Carport, Triple Garage Detached
Fence Fenced
Community Features Park, Playground, Schools Nearby, Shopping Nearby, Sidewalks, Street Lights, Tennis Court(s), Walking/Bike Paths
Roof Type Tar/Gravel
Porch Patio, Porch
Lot Frontage 134.5
Total Parking Spaces 5
Building
Lot Description Back Lane, Corner Lot, Lawn, Landscaped, See Remarks
Foundation Poured Concrete
Architectural Style Bungalow
Level or Stories One
Structure Type Stucco,Vinyl Siding,Wood Frame,Wood Siding
Others
Restrictions Encroachment
Tax ID 83058243
Ownership Private
Read Less



