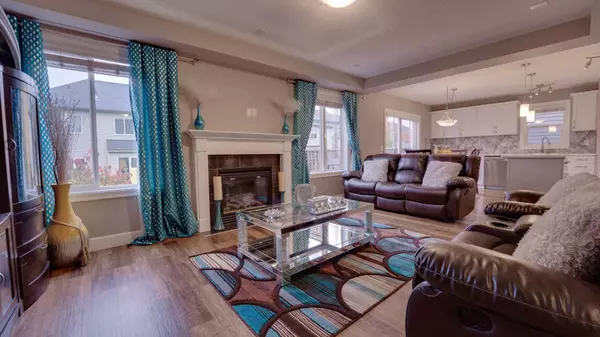For more information regarding the value of a property, please contact us for a free consultation.
1035 Windhaven Close SW Airdrie, AB T4B0V8
Want to know what your home might be worth? Contact us for a FREE valuation!

Our team is ready to help you sell your home for the highest possible price ASAP
Key Details
Sold Price $561,000
Property Type Single Family Home
Sub Type Detached
Listing Status Sold
Purchase Type For Sale
Square Footage 1,564 sqft
Price per Sqft $358
Subdivision Windsong
MLS® Listing ID A2087665
Sold Date 11/02/23
Style 2 Storey
Bedrooms 4
Full Baths 3
Half Baths 1
Originating Board Calgary
Year Built 2010
Annual Tax Amount $3,174
Tax Year 2023
Lot Size 3,477 Sqft
Acres 0.08
Property Description
1035 Windhaven Close - WELCOME to your New Home! NEW NEUTREL paint throughout house | NEW kitchen Dec 2022 | NEW FLOORING on main level | OPEN HOUSE SAT & SUN OCT 21 and 22 - 1:30-3:30PM | This inviting home is immediately BRIGHT and welcoming with VAULTED CEILING upon entrance with spacious foyer. Well thought out floor plan flows seamlessly with staircase going UP on the right amid HUGE ENTRY area window. 2 pc Powder bathroom off the right side of the foyer, leading into the spacious living room and kitchen area. NEW Vinyl planks installed last year, Upgraded Kitchen counters, cabinetry, fixtures and faucet. Cooking and entertaining is a pleasure in this inviting living space and kitchen. The dining area that overlooks your patio and steps down into the backyard. Perfect place to BBQ, Relax and gather with friends and family on those warm, summer days! Follow the newly stained WOOD RAILING STAIRCASE and landing to the upper level to enjoy your MASSIVE PRIMARY BEDROOM with WALK-IN CLOSET. 2 more spacious bedrooms, a large 4 pc bathroom and laundry complete the upper level. The finished basement is legally done and permits provided by the CITY of AIRDRIE. Huge Rec room space, 1 bedroom and a full 4 pc bathroom complete your lower level. The backyard is quiet and lovely with 3 plum trees which bear fruit now!! Great access to Windsong Heights K-8 school and just a stroll or a bike ride to the amazing recreational features of this community including: a brand new PUMP TRACK, SKATE PARK, SPLASH PARK, SUMMER CONCESSION, BALL DIAMONDS, OUTDOOR RINKS, BEACH VOLLEYBALL, ENVIRONMENTAL RESERVE and more! Shops & restaurants like SAVE-ON FOODS & BALZAC BREWERY, are close at hand at Coopers Town Promenade. Great access to 8th St and the 40th Ave connector which connects to EAST AIRDRIE and DEERFOOT TR, making commuting to Calgary and getting around Airdrie even easier. A great home in an established, family oriented neighborhood waiting for you to come check out!! With new paint & numerous updates done recently, this house is move-in ready and reflects its owners' pride of ownership.
Location
Province AB
County Airdrie
Zoning R1-U
Direction E
Rooms
Basement Finished, Full
Interior
Interior Features Kitchen Island, No Animal Home, No Smoking Home, Pantry, Vaulted Ceiling(s)
Heating Fireplace(s), Forced Air, Natural Gas
Cooling None
Flooring Carpet, See Remarks, Vinyl
Fireplaces Number 1
Fireplaces Type Gas, Living Room
Appliance Dishwasher, Dryer, Electric Stove, Garage Control(s), Microwave Hood Fan, Refrigerator, Washer
Laundry Upper Level
Exterior
Garage Double Garage Attached
Garage Spaces 2.0
Garage Description Double Garage Attached
Fence Fenced
Community Features Park, Playground, Schools Nearby, Shopping Nearby, Sidewalks, Street Lights
Roof Type Asphalt Shingle
Porch Deck, Front Porch, Patio
Lot Frontage 40.06
Parking Type Double Garage Attached
Total Parking Spaces 4
Building
Lot Description Fruit Trees/Shrub(s), Landscaped, Level, Rectangular Lot
Foundation Poured Concrete
Architectural Style 2 Storey
Level or Stories Two
Structure Type Concrete,Wood Frame
Others
Restrictions None Known,See Remarks
Tax ID 84589667
Ownership Private
Read Less
GET MORE INFORMATION




