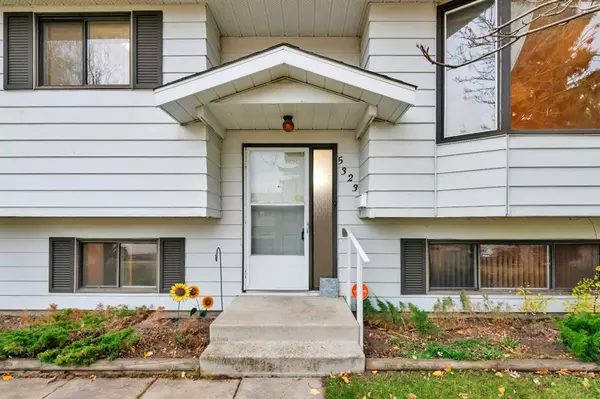For more information regarding the value of a property, please contact us for a free consultation.
5323 37A ST Innisfail, AB T4G 1E5
Want to know what your home might be worth? Contact us for a FREE valuation!

Our team is ready to help you sell your home for the highest possible price ASAP
Key Details
Sold Price $310,000
Property Type Single Family Home
Sub Type Detached
Listing Status Sold
Purchase Type For Sale
Square Footage 1,030 sqft
Price per Sqft $300
Subdivision Margodt
MLS® Listing ID A2088764
Sold Date 11/02/23
Style Bi-Level
Bedrooms 4
Full Baths 2
Originating Board Central Alberta
Year Built 1980
Annual Tax Amount $2,137
Tax Year 2023
Lot Size 9,211 Sqft
Acres 0.21
Property Description
This bright and sunny family home with a beautiful west facing backyard has 4 bedrooms and 2 baths. It is ready for you to move in. The upstairs has 3 bedrooms and a 4pc bath, new kitchen flooring, and carpet in the Livingroom/hallway. The kitchen has beautiful oak cabinets, large pantry, new Bosch dishwasher, new microwave, new hood fan, new thermostat and patio doors going out onto the deck. Downstairs, you will find a welcoming family room, 3pc bath, new washer/dryer, 4th bedroom and den area. This home is close to the hospital, elementary and high schools.
Location
Province AB
County Red Deer County
Zoning R1
Direction E
Rooms
Basement Finished, Full
Interior
Interior Features Ceiling Fan(s), Laminate Counters, Pantry, Storage
Heating Forced Air, Natural Gas
Cooling None
Flooring Carpet, Linoleum
Fireplaces Number 1
Fireplaces Type Basement, Brick Facing, Wood Burning
Appliance Dishwasher, Dryer, Freezer, Microwave, Range Hood, Refrigerator, Stove(s), Washer
Laundry In Basement
Exterior
Garage Off Street, Parking Pad
Garage Description Off Street, Parking Pad
Fence Fenced
Community Features None
Roof Type Asphalt Shingle
Porch Deck
Lot Frontage 151.0
Total Parking Spaces 2
Building
Lot Description Back Lane, Back Yard, Fruit Trees/Shrub(s), Front Yard, Lawn, Landscaped, Street Lighting, Yard Lights, Rectangular Lot
Foundation Poured Concrete
Architectural Style Bi-Level
Level or Stories Bi-Level
Structure Type Other
Others
Restrictions None Known
Tax ID 85461334
Ownership Joint Venture
Read Less
GET MORE INFORMATION




