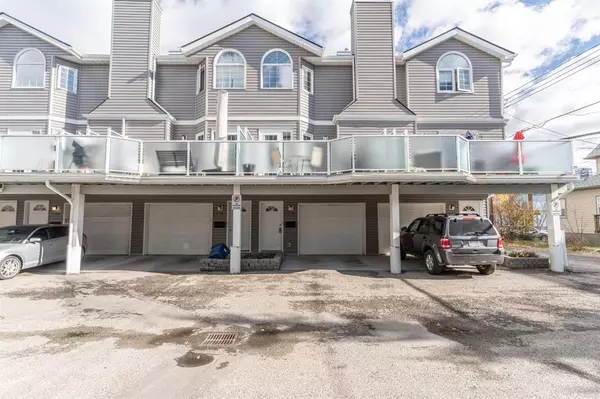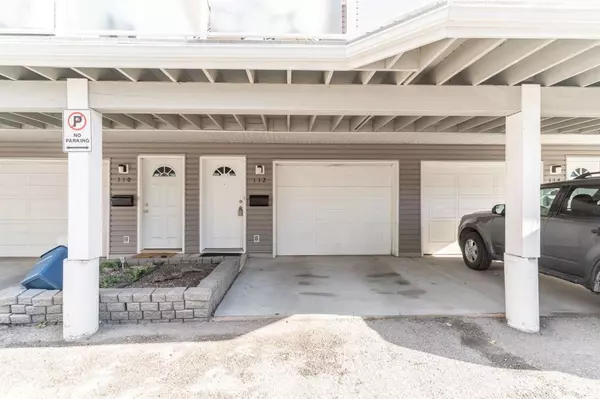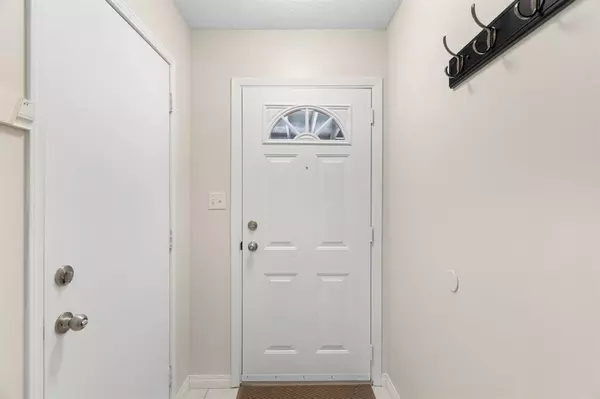For more information regarding the value of a property, please contact us for a free consultation.
1607 11 AVE SW #112 Calgary, AB T3C 0N3
Want to know what your home might be worth? Contact us for a FREE valuation!

Our team is ready to help you sell your home for the highest possible price ASAP
Key Details
Sold Price $400,000
Property Type Townhouse
Sub Type Row/Townhouse
Listing Status Sold
Purchase Type For Sale
Square Footage 1,197 sqft
Price per Sqft $334
Subdivision Sunalta
MLS® Listing ID A2088603
Sold Date 11/02/23
Style 3 Storey
Bedrooms 2
Full Baths 1
Half Baths 1
Condo Fees $498
Originating Board Calgary
Year Built 1990
Annual Tax Amount $2,286
Tax Year 2023
Property Description
This executive 3-story townhouse is nestled in the heart of Sunalta, and it has undergone a tasteful renovation throughout. Updates include fresh paint throughout, some newer flooring, and the complete remodeling of both en-suite bathrooms.
The location is incredibly convenient, just a short stroll away from the C-train, a variety of restaurants, grocery stores, your workplace, the vibrant 17th Avenue, and Sunalta Elementary School, which is renowned for its quality education.
This condo boasts several attractive features, such as a spacious patio, a cozy wood-burning fireplace, and a single-car garage with a covered driveway, providing space for two cars. With two bedrooms, each featuring an en-suite, this townhouse offers comfort and privacy. The primary bedroom occupies the entire third floor and includes vaulted ceilings, a walk-through closet, and a four-piece en-suite with a relaxing soaker tub.
Furthermore, the complex has recently undertaken various improvements, including replacing the deck membrane, deck railings, windows, plumbing, and exterior siding. With all the renovations complete this is a fresh turnkey townhouse just waiting for you to move in. Feel free to click on the 3-D virtual tour link and schedule a personal showing with your favourite realtor today.
Location
Province AB
County Calgary
Area Cal Zone Cc
Zoning M-H1
Direction E
Rooms
Other Rooms 1
Basement None
Interior
Interior Features Closet Organizers, Jetted Tub, See Remarks, Storage, Walk-In Closet(s)
Heating Central
Cooling None
Flooring Carpet, Ceramic Tile, Hardwood
Fireplaces Number 1
Fireplaces Type Family Room, Wood Burning
Appliance Dishwasher, Dryer, Electric Stove, Range Hood, Refrigerator, Washer, Window Coverings
Laundry In Basement
Exterior
Parking Features Alley Access, On Street, Single Garage Attached
Garage Spaces 1.0
Garage Description Alley Access, On Street, Single Garage Attached
Fence Partial
Community Features Park, Playground, Schools Nearby, Shopping Nearby, Sidewalks, Street Lights
Amenities Available None
Roof Type Asphalt Shingle
Porch Deck
Exposure E,W
Total Parking Spaces 1
Building
Lot Description Low Maintenance Landscape
Foundation Poured Concrete
Architectural Style 3 Storey
Level or Stories Three Or More
Structure Type Vinyl Siding
Others
HOA Fee Include Common Area Maintenance,Insurance,Maintenance Grounds,Professional Management,Reserve Fund Contributions,Snow Removal
Restrictions None Known
Tax ID 82858760
Ownership Private
Pets Allowed Restrictions
Read Less



