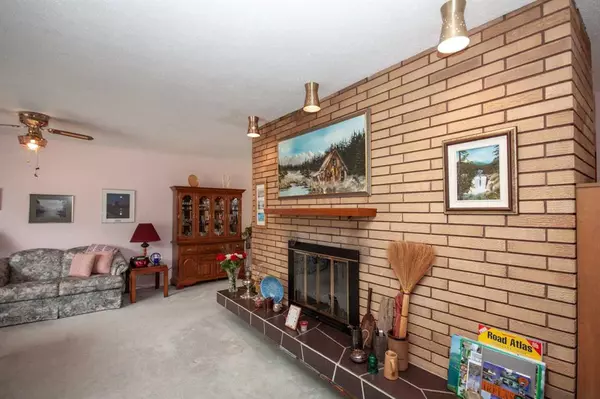For more information regarding the value of a property, please contact us for a free consultation.
9911 105 AVE Grande Prairie, AB T8V 1G7
Want to know what your home might be worth? Contact us for a FREE valuation!

Our team is ready to help you sell your home for the highest possible price ASAP
Key Details
Sold Price $305,000
Property Type Single Family Home
Sub Type Detached
Listing Status Sold
Purchase Type For Sale
Square Footage 1,207 sqft
Price per Sqft $252
Subdivision Vla Montrose
MLS® Listing ID A2069987
Sold Date 11/02/23
Style Split Level
Bedrooms 3
Full Baths 3
Originating Board Grande Prairie
Year Built 1966
Annual Tax Amount $3,477
Tax Year 2023
Lot Size 6,015 Sqft
Acres 0.14
Property Description
This beautiful character home is located in the sought-after neighborhood of VLA, which is close to downtown and all amenities. The property has been meticulously maintained and offers several attractive features.
The main living area showcases a gorgeous brick fireplace with wood heat, creating a cozy atmosphere. Additionally, there is a large bay window that allows plenty of natural light into the space. The formal dining area is open to the main living area and conveniently leads out onto a deck, perfect for outdoor gatherings.
The kitchen is well-equipped with ample storage and countertop space, making it easy to prepare meals and entertain guests. The laundry is located on the third level, adjacent to the rear entrance, adding to the convenience of living in this home.
Upstairs, there are two spacious bedrooms and a full bathroom, providing comfortable living spaces for the residents. The basement includes a mother-in-law suite with its own kitchenette and full bathroom, offering an opportunity for rental income or additional living space.
The lower level houses the mechanical systems, including a newer boiler with multi-zone heating, a new hot water tank, and a water softener. These updates ensure the home's functionality and efficiency.
The outdoor space is equally inviting, with a gorgeous treed yard that is fenced for privacy. The landscaping has been beautifully done, incorporating mature trees and perennials that add to the charm of the property. There is also a 20x22 detached garage accessible from the rear alley.
Overall, this immaculate home offers a combination of character, modern updates, and functionality. With its desirable location in the heart of the city and the attractive features it provides, it's priced to sell.
Location
Province AB
County Grande Prairie
Zoning RR
Direction N
Rooms
Basement Finished, Full
Interior
Interior Features Ceiling Fan(s), No Animal Home, No Smoking Home
Heating Boiler, Fireplace(s), Hot Water
Cooling None
Flooring Carpet, Linoleum
Fireplaces Number 2
Fireplaces Type Brick Facing, Family Room, Great Room, Wood Burning
Appliance Dishwasher, Garage Control(s), Refrigerator, Stove(s), Washer/Dryer, Water Softener, Window Coverings
Laundry Lower Level
Exterior
Parking Features Alley Access, Concrete Driveway, Double Garage Detached
Garage Spaces 1.0
Garage Description Alley Access, Concrete Driveway, Double Garage Detached
Fence Fenced
Community Features Sidewalks, Street Lights
Roof Type Asphalt Shingle
Porch Deck
Lot Frontage 49.87
Total Parking Spaces 2
Building
Lot Description Back Yard, Few Trees, Front Yard, Landscaped
Foundation Poured Concrete
Architectural Style Split Level
Level or Stories 4 Level Split
Structure Type Brick,Vinyl Siding
Others
Restrictions None Known
Tax ID 83540613
Ownership Private
Read Less



