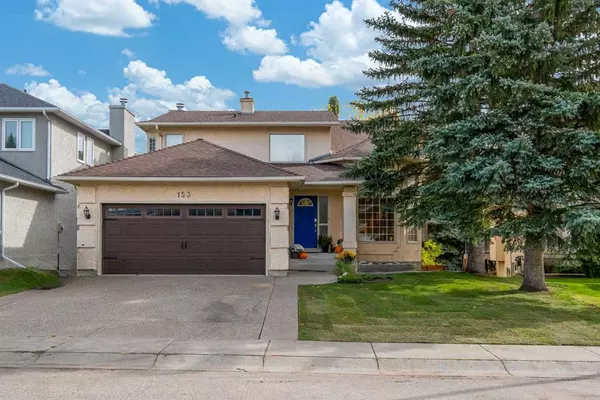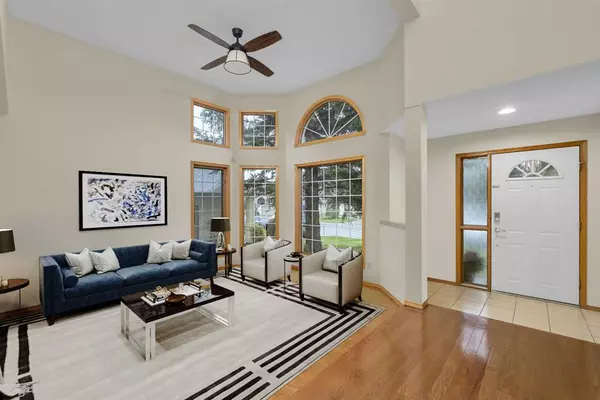For more information regarding the value of a property, please contact us for a free consultation.
153 Mt Robson Close SE Calgary, AB T2Z 2E3
Want to know what your home might be worth? Contact us for a FREE valuation!

Our team is ready to help you sell your home for the highest possible price ASAP
Key Details
Sold Price $744,000
Property Type Single Family Home
Sub Type Detached
Listing Status Sold
Purchase Type For Sale
Square Footage 2,045 sqft
Price per Sqft $363
Subdivision Mckenzie Lake
MLS® Listing ID A2087199
Sold Date 11/02/23
Style 2 Storey
Bedrooms 4
Full Baths 3
Half Baths 1
HOA Fees $22/ann
HOA Y/N 1
Originating Board Calgary
Year Built 1991
Annual Tax Amount $4,373
Tax Year 2023
Lot Size 6,350 Sqft
Acres 0.15
Property Description
Nestled in the serene neighbourhood of McKenzie Lake, this meticulously maintained home showcases a thoughtfully upgraded kitchen featuring two tone custom cabinetry, gleaming granite countertops, top-notch stainless steel appliances, classic subway tile, and a distinctive apron-front copper sink. The well-designed layout includes a chic living room with vaulted 2 storey ceilings and ample windows, creating a luminous and welcoming atmosphere. Stylish barn doors seamlessly connect the living space to a versatile formal dining room or den, ensuring both privacy and flow.
Adjacent to the kitchen, the cozy family room with its wood-burning fireplace and adjoining breakfast nook are finished in newly installed laminate floors and is the perfect haven for family gatherings and relaxed entertaining. Journey upstairs to find three generously sized bedrooms, including a primary suite boasting a newly renovated contemporary ensuite with an oversized shower equipped with a rain shower head and a spacious walk-in closet.
The fully finished walkout basement complements the home with a second family room, an entertainment-ready rec room featuring a wet bar, a possible future bedroom with the addition of an egress window, and a full 4 piece bathroom. The outdoor space is the perfect spot on those long summer nights, offering a landscaped yard adorned with mature trees, a relaxing upper deck, and an expansive aggregate lower patio complete with the necessary rough ins for your future hot tub.
Centrally situated with the community, this home ensures convenient commutes and is a leisurely stroll from schools, the scenic paths along the Bow River, McKenzie Meadows Golf Course, and, most importantly, the lake's entrance. Immerse yourself in the delight of lakeside living and savour the charm of the lake throughout every season!
Location
Province AB
County Calgary
Area Cal Zone Se
Zoning R-C1
Direction W
Rooms
Other Rooms 1
Basement Finished, Walk-Out To Grade
Interior
Interior Features Breakfast Bar, Granite Counters, High Ceilings, Kitchen Island, No Animal Home, No Smoking Home
Heating Forced Air, Natural Gas
Cooling None
Flooring Carpet, Ceramic Tile, Cork, Hardwood
Fireplaces Number 1
Fireplaces Type Brick Facing, Living Room, Wood Burning
Appliance Dishwasher, Dryer, Electric Stove, Garage Control(s), Microwave Hood Fan, Refrigerator, Washer, Window Coverings
Laundry Main Level
Exterior
Parking Features Double Garage Attached
Garage Spaces 2.0
Garage Description Double Garage Attached
Fence Fenced
Community Features Clubhouse, Fishing, Lake, Park, Playground, Schools Nearby, Shopping Nearby, Sidewalks, Street Lights, Tennis Court(s), Walking/Bike Paths
Amenities Available Recreation Facilities
Roof Type Asphalt Shingle
Porch Deck, See Remarks
Lot Frontage 48.23
Total Parking Spaces 4
Building
Lot Description Back Yard, Few Trees, Lawn, Landscaped, Level, Street Lighting, Rectangular Lot
Foundation Poured Concrete
Architectural Style 2 Storey
Level or Stories Two
Structure Type Stucco,Wood Frame
Others
Restrictions Utility Right Of Way
Tax ID 82702436
Ownership Private
Read Less



