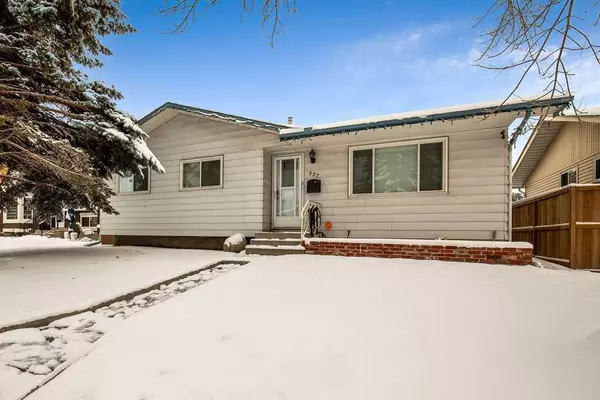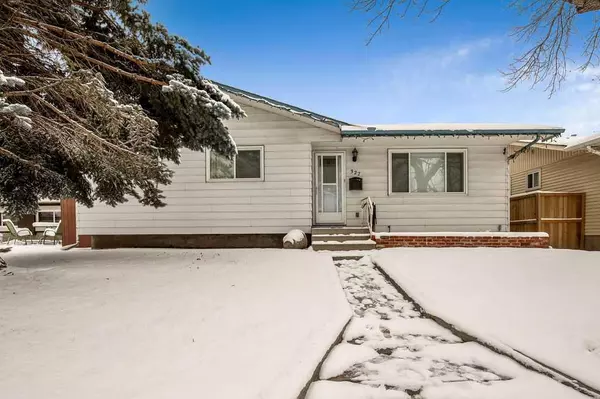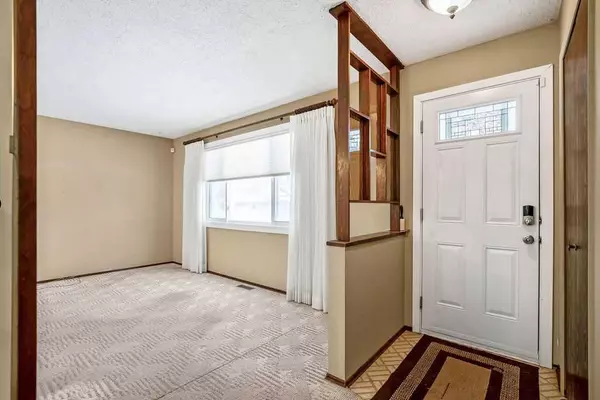For more information regarding the value of a property, please contact us for a free consultation.
327 Rundleview DR NE Calgary, AB T1Y 1H9
Want to know what your home might be worth? Contact us for a FREE valuation!

Our team is ready to help you sell your home for the highest possible price ASAP
Key Details
Sold Price $470,000
Property Type Single Family Home
Sub Type Detached
Listing Status Sold
Purchase Type For Sale
Square Footage 1,083 sqft
Price per Sqft $433
Subdivision Rundle
MLS® Listing ID A2088810
Sold Date 11/02/23
Style Bungalow
Bedrooms 3
Full Baths 2
Half Baths 1
Originating Board Calgary
Year Built 1974
Annual Tax Amount $2,612
Tax Year 2023
Lot Size 4,994 Sqft
Acres 0.11
Property Description
Welcome to this inviting 3-bedroom, 2.5 bathroom bungalow nestled on a quiet street in the delightful community of Rundle. This home offers the perfect blend of comfort, style, and functionality with a spacious living room dining room combination, bright kitchen, 3 bedrooms with a main 4 pc bathroom and a 2 pc bathroom off the primary bedroom. The basement includes a partially developed (852 Sq. Ft.)family room with wood burning fireplace and bar area, 3 pc bathroom, flex room. Also a utility and storage room. The home offers past updates including windows on the main floor, exterior doors (front and back), roof shingles, updated furnace and hot water tank and central air conditioning! Rear door leads to either the kitchen or downstairs. Great for anyone wanting to build a suite! Good sized backyard includes a LARGE (27x20) double detached garage and a large canopy covering most of the poured concrete patio, a Green House and a garden area. There is also a paved rear laneway! This home offers easy access to schools, parks, shopping, and all the amenities you could ever need. Commuting is a breeze with quick access to major roadways and public transportation. Don't miss your chance to call this charming bungalow in Rundle your home sweet home.
Location
Province AB
County Calgary
Area Cal Zone Ne
Zoning R-C1
Direction W
Rooms
Other Rooms 1
Basement Full, Partially Finished
Interior
Interior Features See Remarks, Storage
Heating Forced Air
Cooling None
Flooring Carpet, Linoleum
Fireplaces Number 1
Fireplaces Type Wood Burning
Appliance Dishwasher, Electric Stove, Range Hood, Refrigerator, Window Coverings
Laundry In Basement
Exterior
Parking Features Double Garage Detached
Garage Spaces 2.0
Garage Description Double Garage Detached
Fence Fenced
Community Features Playground, Schools Nearby, Shopping Nearby, Sidewalks, Street Lights
Roof Type Asphalt Shingle
Porch Patio, Rear Porch
Lot Frontage 50.0
Total Parking Spaces 2
Building
Lot Description Back Lane, Back Yard, Landscaped
Foundation Poured Concrete
Architectural Style Bungalow
Level or Stories One
Structure Type Metal Siding
Others
Restrictions None Known
Tax ID 83018101
Ownership Private
Read Less



