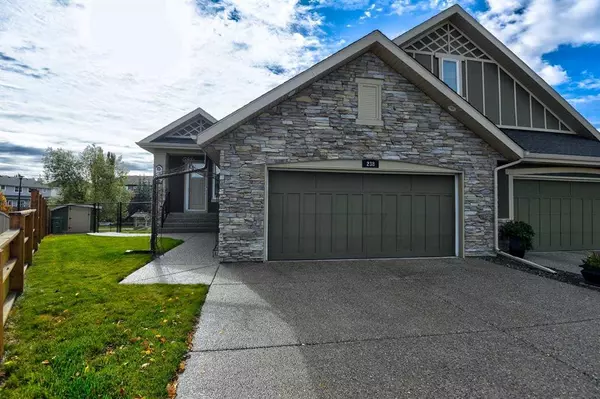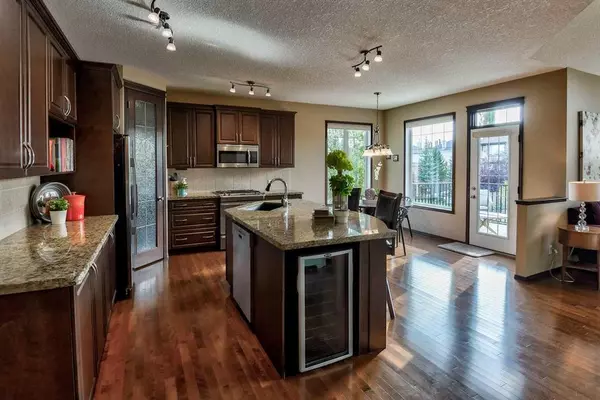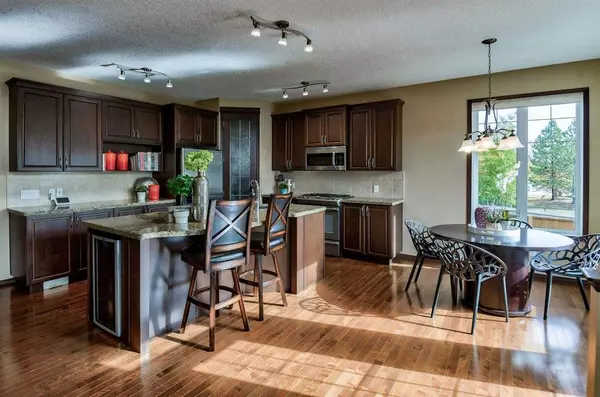For more information regarding the value of a property, please contact us for a free consultation.
238 Cranleigh PL SE Calgary, AB T3M 0N5
Want to know what your home might be worth? Contact us for a FREE valuation!

Our team is ready to help you sell your home for the highest possible price ASAP
Key Details
Sold Price $830,000
Property Type Single Family Home
Sub Type Semi Detached (Half Duplex)
Listing Status Sold
Purchase Type For Sale
Square Footage 1,530 sqft
Price per Sqft $542
Subdivision Cranston
MLS® Listing ID A2085787
Sold Date 11/02/23
Style Bungalow,Side by Side
Bedrooms 3
Full Baths 2
Half Baths 1
HOA Fees $13/ann
HOA Y/N 1
Originating Board Calgary
Year Built 2008
Annual Tax Amount $5,043
Tax Year 2023
Lot Size 8,029 Sqft
Acres 0.18
Property Description
Welcome to this beautiful fully developed bungalow WITH a walk out basement in the amazing quiet location of Cranston. This home is situated on one of the largest pie lots in the area, siding and backing onto walking paths and green space. This open plan home has over 3000 Sq feet of developed living space and amazing 9 foot ceilings. The main floor consists of a bright office/den, a separate formal dining room, huge kitchen with granite countertops, another dining area, and living room with a cozy fireplace and vaulted ceilings. The Primary bedroom is also on the main floor with a lovely 6 piece ensuite bathroom which leads you to the walk in closet! There is main floor laundry and another 2 piece bathroom to complete this level. The patio doors off the kitchen lead to a nice sized balcony that you can see the amazing mountains from! The walk up level has a separate entrance that leads to a covered concrete patio and leads up to another patio for all your entertaining needs. This fully developed space offers a HUGE kitchen/bar area with a large island, full sized fridge, dishwasher, and sink. This space opens up to the enormous family/rec room which is defiantly big enough for a pool table and TV/Media area. The lower level offer 2 more king sized rooms both with walk in closets. The is another 4 piece bathroom that completes this space. The basement has in floor heat so it is always cozy and warm and air conditioning to keep you cool in the summer. With one of the largest lots in the community you will be happy to have the underground sprinkler system and a beautiful shed that matches the home! Let us not forget the entire property has exposed aggregate sidewalks and driveway. The garage is oversized and heated for those winter months. This location is hard to beat as it is in a quiet cul de sac and is only steps away from the ridge over looking the river and mountains. Look no further with shopping, pubs, school, and public transit within minutes you have everything you need. Bungalow homes in this particular area are very sought after and do not come for sale often. Schedule your showing today!
Location
Province AB
County Calgary
Area Cal Zone Se
Zoning R-2M
Direction N
Rooms
Other Rooms 1
Basement Finished, Walk-Up To Grade
Interior
Interior Features Bar, Breakfast Bar, Central Vacuum, Closet Organizers, Double Vanity, French Door, Granite Counters, High Ceilings, Kitchen Island, Open Floorplan, Separate Entrance, Storage, Vinyl Windows, Walk-In Closet(s), Wet Bar
Heating Boiler, Forced Air, Natural Gas
Cooling Central Air
Flooring Carpet, Ceramic Tile, Hardwood
Fireplaces Number 1
Fireplaces Type Gas
Appliance Bar Fridge, Central Air Conditioner, Dishwasher, Garage Control(s), Gas Stove, Microwave Hood Fan, Refrigerator, Washer/Dryer Stacked, Window Coverings
Laundry In Garage, Laundry Room, Main Level
Exterior
Parking Features Aggregate, Double Garage Attached
Garage Spaces 2.0
Garage Description Aggregate, Double Garage Attached
Fence Fenced
Community Features Park, Playground, Schools Nearby, Shopping Nearby, Walking/Bike Paths
Amenities Available None
Roof Type Asphalt Shingle
Porch Deck, Front Porch, Patio, Screened
Lot Frontage 23.85
Exposure N
Total Parking Spaces 4
Building
Lot Description Back Yard, Backs on to Park/Green Space, Cul-De-Sac, Fruit Trees/Shrub(s), Lawn, Gentle Sloping, Greenbelt, Irregular Lot, Landscaped, Underground Sprinklers, Pie Shaped Lot
Foundation Poured Concrete
Architectural Style Bungalow, Side by Side
Level or Stories One
Structure Type Metal Frame,Stucco
Others
Restrictions None Known
Tax ID 83035420
Ownership Private
Read Less



