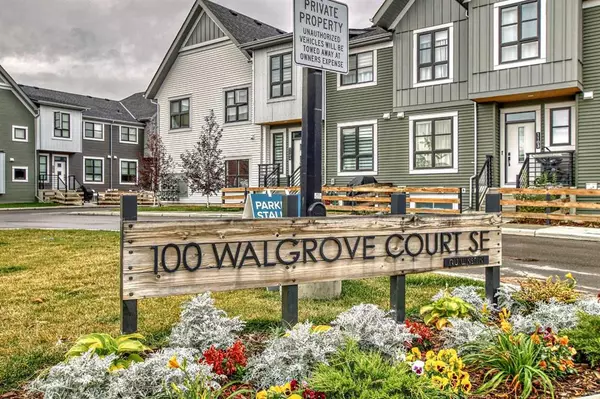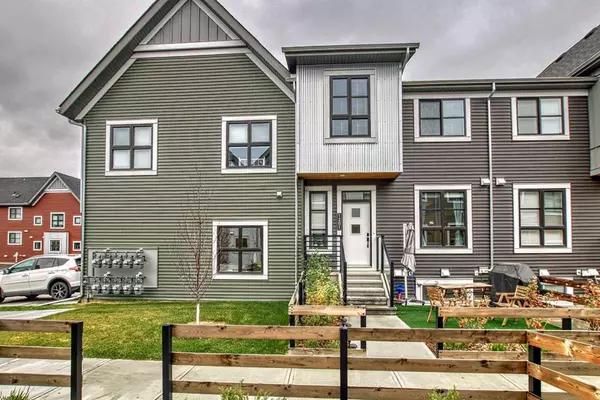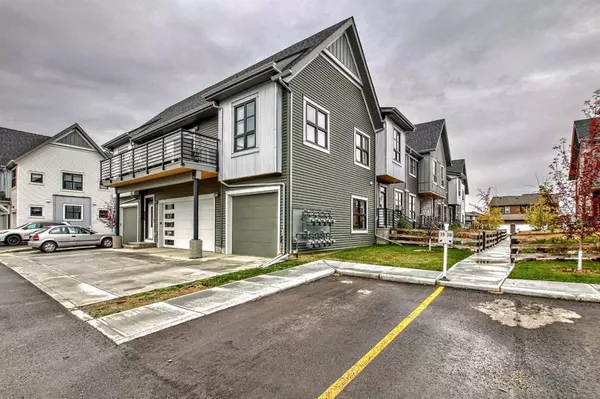For more information regarding the value of a property, please contact us for a free consultation.
100 Walgrove CT SE #1201 Calgary, AB T2X 4N1
Want to know what your home might be worth? Contact us for a FREE valuation!

Our team is ready to help you sell your home for the highest possible price ASAP
Key Details
Sold Price $397,500
Property Type Townhouse
Sub Type Row/Townhouse
Listing Status Sold
Purchase Type For Sale
Square Footage 882 sqft
Price per Sqft $450
Subdivision Walden
MLS® Listing ID A2087065
Sold Date 11/02/23
Style 2 Storey
Bedrooms 2
Full Baths 2
Half Baths 1
Condo Fees $208
Originating Board Calgary
Year Built 2021
Annual Tax Amount $2,099
Tax Year 2023
Property Description
Welcome to this STUNNING, LIKE NEW, FULLY LOADED, " END UNIT " townhome with an OVERSIZED Single Car GARAGE + EXTENDED DRIVEWAY situated in the popular WALDEN COMMUNITY! ~~ AVAILABLE for IMMEDIATE POSSESSION ~~ “Move in and Enjoy ” From the moment you step inside, you'll be CAPTIVATED by the NUMEROUS UPGRADES and attention to detail that set this home APART from the rest. Comes with large 9' ceilings throughout the main floor that make the space “POP”. The open concept of the main floor is perfect for entertaining and socializing as it allows you to see the entire space. The kitchen is BEAUTIFULLY DESIGNED featuring a large QUARTZ ISLAND perfect for meal preparation, UPGRADED and MODERN stainless-steel appliances, and an AMPLE of Beautiful Cabinets for your kitchen gadgets. Now as we make our way Upstairs you will find a LARGE master bedroom with a FULL ENSUITE and LARGE WALK-IN CLOSET Plus 1 more nice-sized bedroom and another FULL Bathroom. Step outside onto your front private fenced yard where you can relax and enjoy. The SPACIOUS basement is further complemented by a laundry area and under-stair storage, it's Professionally FULLY DEVELOPED by THE BUILDER Good size Living Room or for Entertainment perfect for your movie nights. Enjoy this neighborhood that's conveniently located near GROCERY, Shopping, Food, SCHOOLS, PARKS, Public transport, and many more! Don't miss out on this exceptional opportunity to call this meticulously upgraded townhome your own. BOOK your PRIVATE SHOWING NOW and BRING OFFERS, Before it's gone !!!
Location
Province AB
County Calgary
Area Cal Zone S
Zoning M-1 d85
Direction E
Rooms
Other Rooms 1
Basement Finished, Full
Interior
Interior Features High Ceilings, Kitchen Island, No Smoking Home, Quartz Counters, See Remarks, Storage, Vinyl Windows, Walk-In Closet(s)
Heating Forced Air, Natural Gas
Cooling None
Flooring Carpet, Ceramic Tile, Vinyl Plank
Fireplaces Number 1
Fireplaces Type Electric
Appliance Dishwasher, Dryer, Electric Stove, Microwave, Range Hood, Refrigerator, See Remarks, Washer
Laundry In Basement, In Unit, See Remarks
Exterior
Parking Features Enclosed, Front Drive, Parking Pad, Secured, Single Garage Attached
Garage Spaces 1.0
Garage Description Enclosed, Front Drive, Parking Pad, Secured, Single Garage Attached
Fence Fenced
Community Features Park, Playground, Schools Nearby, Shopping Nearby, Sidewalks
Amenities Available Park, Parking, Playground, Trash, Visitor Parking
Roof Type Asphalt Shingle
Porch Front Porch, See Remarks
Exposure E
Total Parking Spaces 2
Building
Lot Description Cleared, Corner Lot, Front Yard, Low Maintenance Landscape, Paved, Private
Foundation Poured Concrete
Architectural Style 2 Storey
Level or Stories Two
Structure Type Composite Siding,Metal Siding ,See Remarks,Vinyl Siding
Others
HOA Fee Include Common Area Maintenance,Insurance,Maintenance Grounds,Professional Management,Reserve Fund Contributions,Trash
Restrictions Call Lister
Tax ID 82823884
Ownership Private
Pets Allowed Call
Read Less



