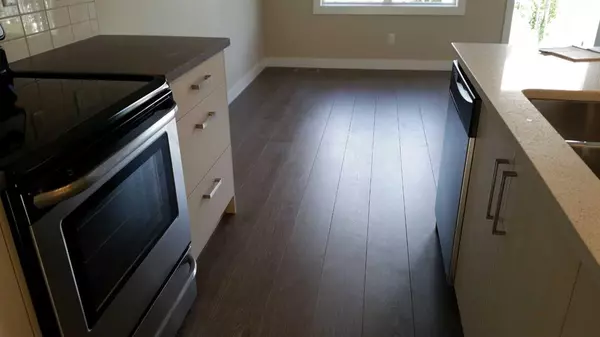For more information regarding the value of a property, please contact us for a free consultation.
1225 Kings Heights WAY SE #1005 Airdrie, AB T4B0T7
Want to know what your home might be worth? Contact us for a FREE valuation!

Our team is ready to help you sell your home for the highest possible price ASAP
Key Details
Sold Price $365,000
Property Type Townhouse
Sub Type Row/Townhouse
Listing Status Sold
Purchase Type For Sale
Square Footage 1,080 sqft
Price per Sqft $337
Subdivision Kings Heights
MLS® Listing ID A2075223
Sold Date 11/01/23
Style 3 Storey
Bedrooms 2
Full Baths 2
Half Baths 1
Condo Fees $282
HOA Fees $7/ann
HOA Y/N 1
Originating Board Calgary
Year Built 2014
Annual Tax Amount $1,861
Tax Year 2023
Lot Size 1,431 Sqft
Acres 0.03
Property Description
Just back on the Market early October ! The Windsor Model! Welcome to this beautiful townhouse 2 bedroom 2.5 bathroom condo on this 3 storey in a great location! This home is situated in the sought after community of Kings Heights. Its location, along with the community features, the abundance of shops, services and restaurants makes Kings Heights the ideal place to call home.The great layout and a bright open modern design, mainfloor has a living area with balcony, center kitchen with stainless steel appliances and granite counter top for the kitchen Island and a separate dining area. Top floor flanked by the bedrooms and bathrooms separated on opposite sides. This home offers ample closet space, a comfortable spa like ensuite AND Every home includes a large over sized single garage and private drive. The garage has enough room fora good sized vehicle and lots of storage. The rear yard has a 10 x 12 concrete patio for all your back yard parties. Upstairs, this house has 2 bedrooms and 2 full bathrooms. Primary bedrooms come up with 4 pc ensuite and another 4pc bathroom for the second room. Don't miss this out as this is not going to last longer. Book your private showing today!
Location
Province AB
County Airdrie
Zoning R3
Direction W
Rooms
Basement None
Interior
Interior Features Low Flow Plumbing Fixtures, Open Floorplan, Storage
Heating Forced Air, Natural Gas
Cooling None
Flooring Carpet, Hardwood, Tile
Appliance Dishwasher, Dryer, Electric Stove, Garage Control(s), Microwave Hood Fan, Refrigerator, Washer
Laundry In Unit
Exterior
Garage Driveway, Single Garage Attached
Garage Spaces 1.0
Garage Description Driveway, Single Garage Attached
Fence Fenced, Partial
Community Features Other, Park, Playground, Schools Nearby, Shopping Nearby, Sidewalks, Street Lights, Walking/Bike Paths
Amenities Available Other, Park, Playground, Visitor Parking
Roof Type Asphalt Shingle
Porch Balcony(s)
Lot Frontage 133.0
Parking Type Driveway, Single Garage Attached
Exposure W
Total Parking Spaces 3
Building
Lot Description Back Yard, Other, Rectangular Lot, See Remarks
Foundation Poured Concrete
Architectural Style 3 Storey
Level or Stories Three Or More
Structure Type Vinyl Siding,Wood Frame
Others
HOA Fee Include Common Area Maintenance,Insurance,Maintenance Grounds,Professional Management,Reserve Fund Contributions,Snow Removal,Trash
Restrictions Board Approval,None Known
Tax ID 84595622
Ownership Private
Pets Description Yes
Read Less
GET MORE INFORMATION




