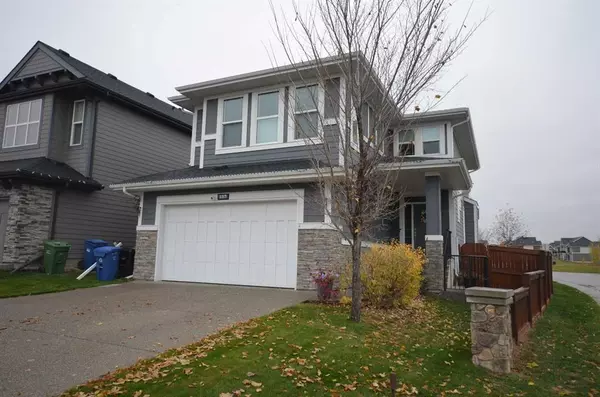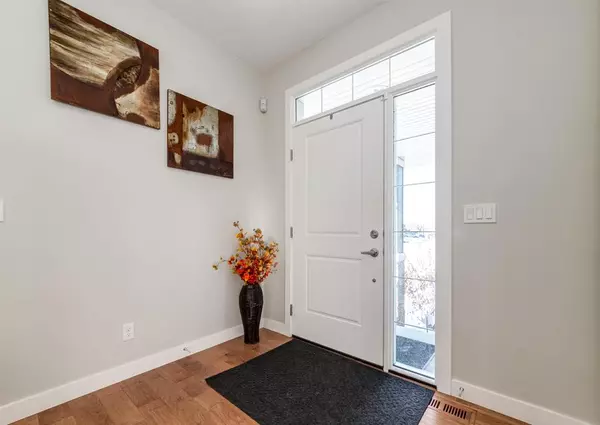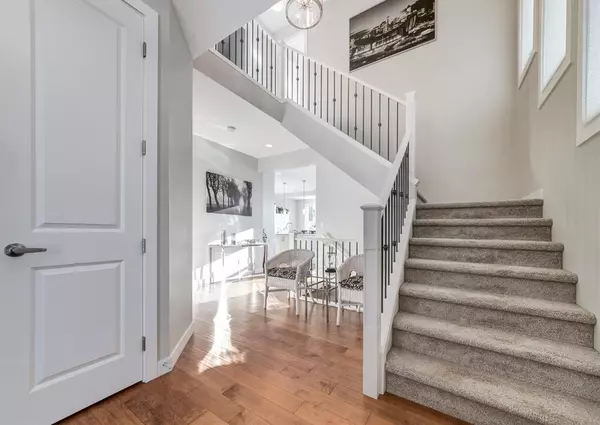For more information regarding the value of a property, please contact us for a free consultation.
137 Cranbrook CRES SE Calgary, AB T3M 2C3
Want to know what your home might be worth? Contact us for a FREE valuation!

Our team is ready to help you sell your home for the highest possible price ASAP
Key Details
Sold Price $851,500
Property Type Single Family Home
Sub Type Detached
Listing Status Sold
Purchase Type For Sale
Square Footage 2,264 sqft
Price per Sqft $376
Subdivision Cranston
MLS® Listing ID A2086781
Sold Date 11/01/23
Style 2 Storey
Bedrooms 4
Full Baths 3
Half Baths 1
HOA Fees $41/ann
HOA Y/N 1
Originating Board Calgary
Year Built 2016
Annual Tax Amount $4,787
Tax Year 2023
Lot Size 4,994 Sqft
Acres 0.11
Property Description
Welcome to 137 Cranbrook Cres SE. Stunning one owner Cedarglen Executive Home on a fully landscaped Corner Lot. Fully Finished 4 bedroom, 3.5 bath home with almost 3000 sq ft of development and is full of upgrades, featuring 9 ft. ceilings on main, over sized attached heated garage, fiber cement siding with stone detail, large foyer & hand scraped hardwood throughout the main level. The chefs kitchen is absolutely gorgeous with large walk-in pantry, butlers pantry or study desk, upgraded ceiling height cabinets, professional hood fan, lots of pot drawers, stainless appliances, gas cooktop, glass subway style tile backsplash, island and quartz countertops. The bright and sunny breakfast nook sides onto your 10x14 deck and south east back yard with Aggregate Concrete Patio/RV Parking and views of the Zipline Park. The living room has a stone surround gas fireplace with mantle. Check out the primary retreat with beautiful spa like ensuite, dual sinks, soaker tub, separate shower & walk-in closet. 2 additional nice size bedrooms, upper laundry room, 4 piece bath & large bonus room complete the upper floor. The basement is fully finished with office workspace, large recreation room, 4 piece bath with in-floor heat and bedroom. Additional features include exposed aggregate driveway, tankless hot water, water softener, high efficiency furnace & Central A/C and an exhaust fan in the garage.
Location
Province AB
County Calgary
Area Cal Zone Se
Zoning R-1s
Direction NW
Rooms
Other Rooms 1
Basement Finished, Full
Interior
Interior Features High Ceilings, Kitchen Island, No Animal Home, Pantry, Recessed Lighting, Stone Counters, Vinyl Windows
Heating Forced Air, Natural Gas
Cooling Central Air
Flooring Carpet, Ceramic Tile, Hardwood
Fireplaces Number 1
Fireplaces Type Gas, Great Room, Mantle, Stone
Appliance Dishwasher, Dryer, Garage Control(s), Gas Cooktop, Microwave, Oven-Built-In, Refrigerator, Washer, Water Softener, Window Coverings
Laundry Upper Level
Exterior
Parking Features Double Garage Attached, Garage Door Opener, Heated Garage, Insulated, Oversized
Garage Spaces 2.0
Garage Description Double Garage Attached, Garage Door Opener, Heated Garage, Insulated, Oversized
Fence Fenced
Community Features Clubhouse
Amenities Available Clubhouse
Roof Type Asphalt Shingle
Porch Deck, Patio
Lot Frontage 13.55
Total Parking Spaces 4
Building
Lot Description Back Yard, Corner Lot, Front Yard, Lawn, Landscaped, Level
Foundation Poured Concrete
Architectural Style 2 Storey
Level or Stories Two
Structure Type Composite Siding,Stone
Others
Restrictions None Known
Tax ID 83163961
Ownership Private
Read Less



