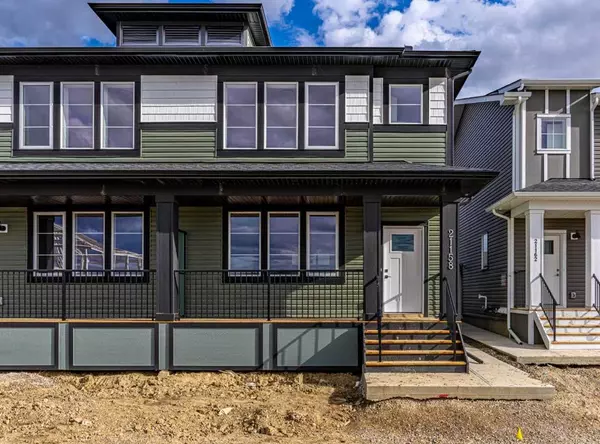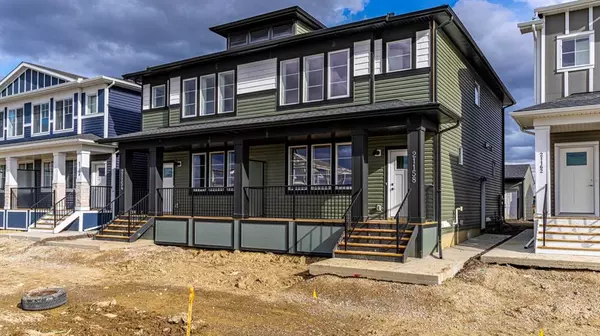For more information regarding the value of a property, please contact us for a free consultation.
21154 & 21158 Sheriff King ST SW Calgary, AB T2C 5C9
Want to know what your home might be worth? Contact us for a FREE valuation!

Our team is ready to help you sell your home for the highest possible price ASAP
Key Details
Sold Price $1,300,000
Property Type Multi-Family
Sub Type 4 plex
Listing Status Sold
Purchase Type For Sale
Square Footage 3,064 sqft
Price per Sqft $424
Subdivision Pine Creek
MLS® Listing ID A2088901
Sold Date 11/01/23
Style 2 Storey,Side by Side
Originating Board Calgary
Year Built 2023
Annual Tax Amount $6,394
Tax Year 2023
Property Description
Exceptionally rare turnkey multifamily opportunity with 1 YEAR FREE professional property management! This stunning legal 4-plex offers monthly cashflow and a CAP rate of 5.6%! Upper units come fully self contained with 3 bedrooms, 2.5 bathrooms, full laundry, family room and an additional bonus room. Gourmet kitchens offer ceiling height soft close cabinetry, stone countertops and gas ranges. Off the kitchen you will find a large dining room and half bath and mudroom. Full sized laundry located on the top floors along with large primary bedroom with coffer ceiling, large walk-in closets and beautiful ensuites. Additional 2 bedrooms, full bathroom and large bonus room completed the functional upper levels. Lower level units offer 1 bedroom legal basement suites with 9 foot ceilings, oversized windows and the same upgraded finishes throughout. Each side of the duplex comes with its own 2 car detached garage. Located in the new SW community of Creekstone in Pine Creek. This unique opportunity to own a turnkey new multifamily property wont last for long!
Location
Province AB
County Calgary
Area Cal Zone S
Zoning R-GM
Rooms
Basement Finished, Full, Suite
Interior
Interior Features Closet Organizers, High Ceilings, Kitchen Island, No Animal Home, No Smoking Home, Pantry, Separate Entrance, Stone Counters, Vinyl Windows, Walk-In Closet(s)
Heating Baseboard, Forced Air, Natural Gas
Flooring Carpet, Ceramic Tile, Vinyl Plank
Exterior
Parking Features Garage Faces Rear, Quad or More Detached
Garage Spaces 4.0
Garage Description Garage Faces Rear, Quad or More Detached
Roof Type Asphalt Shingle
Porch Porch
Total Parking Spaces 4
Building
Foundation Poured Concrete
Architectural Style 2 Storey, Side by Side
Level or Stories Two
Structure Type Stone,Vinyl Siding,Wood Frame
New Construction 1
Others
Restrictions None Known
Ownership Private
Read Less



