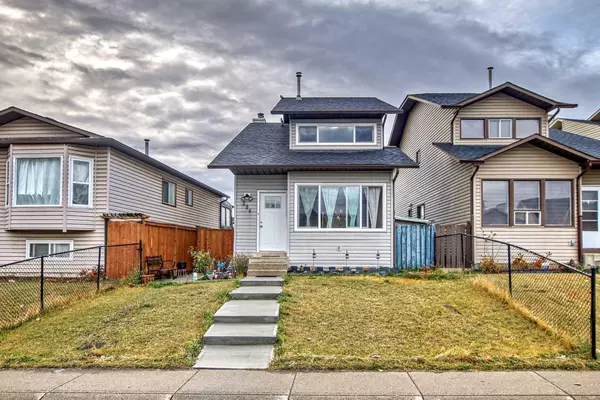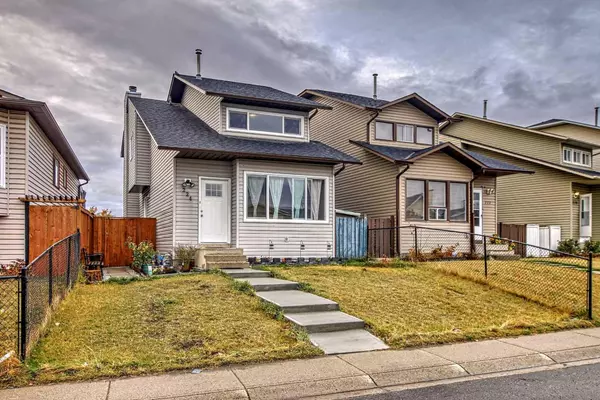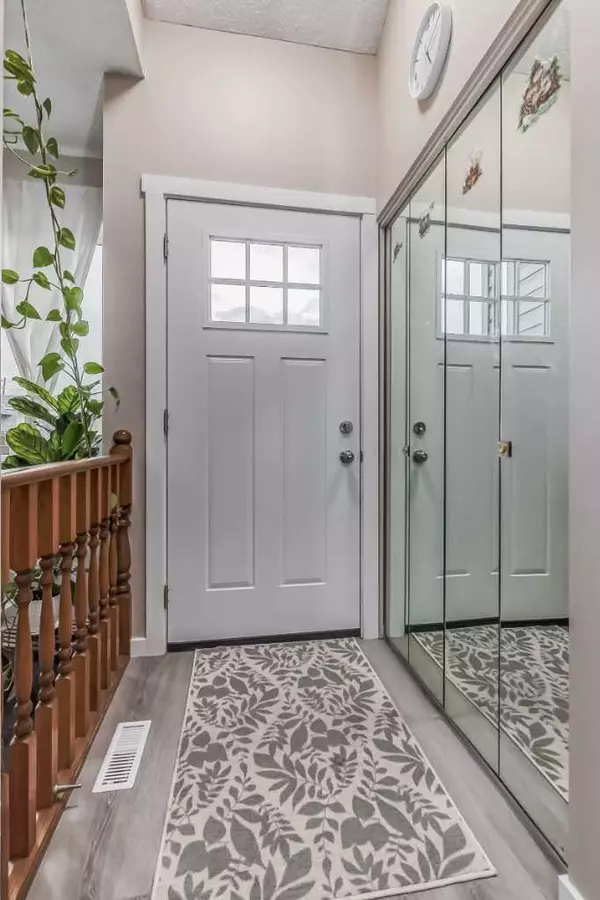For more information regarding the value of a property, please contact us for a free consultation.
224 Falmere WAY NE Calgary, AB T3J2X9
Want to know what your home might be worth? Contact us for a FREE valuation!

Our team is ready to help you sell your home for the highest possible price ASAP
Key Details
Sold Price $460,000
Property Type Single Family Home
Sub Type Detached
Listing Status Sold
Purchase Type For Sale
Square Footage 1,382 sqft
Price per Sqft $332
Subdivision Falconridge
MLS® Listing ID A2087132
Sold Date 11/01/23
Style 2 Storey
Bedrooms 3
Full Baths 1
Half Baths 2
Originating Board Calgary
Year Built 1987
Annual Tax Amount $2,296
Tax Year 2023
Lot Size 2,820 Sqft
Acres 0.06
Property Description
Welcome to this extremely WELL MAINTAINED house with a superb LOCATION in the much desired community of Falconridge.. TRADITIONAL LOT, HUGE DECK with a decent backyard and REAR GRAVEL PARING PAD for two vehicles, GOOD SIZED FRONT YARD, NEWER WOODEN FENCE (2020) & METAL FENCE (2021), CONCRETE WALK STEPS to the home (2021), NEW ROOF SHINGLES(2021),COOKING RANGE & DISHWASHER (2021),WASHER & DRYER(2021), FURNACE(2020),HUMIDIFIER (2019),HOT WATER TANKS(2020),STORAGE SHED (2021),FRONT DOOR CHANGED(2023), Whole house PAINTED(2019),FLOORING CHANGED - CARPET (2019) & ON MAIN FLOOR (2019 & 2023). GRANITE COUNTER TOPS. Last but not the least - ALL THE WINDOWS ON THE MAIN FLOOR & UPPER FLOOR CHANGED IN 2023 . The house is full of upgrades . House has a premium location to it's merits -close to bus stops, schools, playground, shopping complex , restaurants, grocery store, Stoney Trail, etcetra .The list goes on. So, please pick up your favorite realtor and see this house before its gone !
Location
Province AB
County Calgary
Area Cal Zone Ne
Zoning R-C2
Direction E
Rooms
Other Rooms 1
Basement Full, Unfinished
Interior
Interior Features No Animal Home, No Smoking Home
Heating Forced Air, Natural Gas
Cooling None
Flooring Carpet, Laminate, Vinyl
Fireplaces Number 1
Fireplaces Type Wood Burning
Appliance Dishwasher, Dryer, Electric Stove, Range Hood, Refrigerator, Washer, Window Coverings
Laundry Main Level
Exterior
Parking Features Off Street
Garage Description Off Street
Fence Fenced
Community Features Park, Playground, Schools Nearby, Shopping Nearby
Roof Type Asphalt Shingle
Porch Deck
Lot Frontage 31.89
Building
Lot Description Back Lane, Landscaped, Rectangular Lot
Foundation Poured Concrete
Architectural Style 2 Storey
Level or Stories Two
Structure Type Concrete,Vinyl Siding,Wood Frame
Others
Restrictions None Known
Tax ID 83161300
Ownership Private
Read Less



