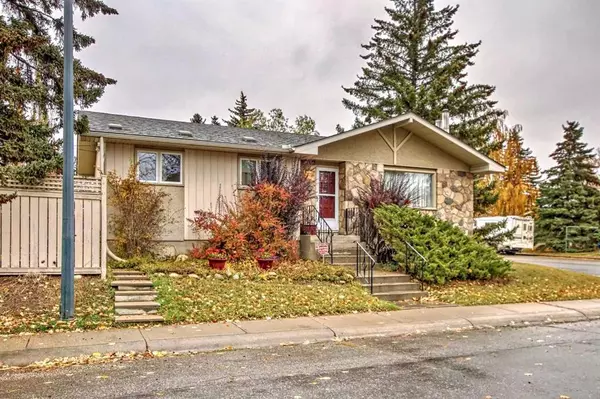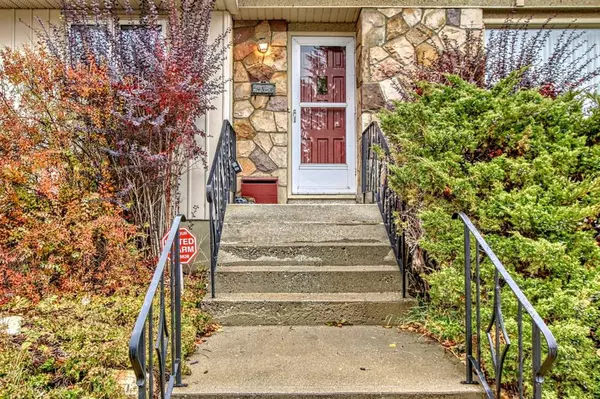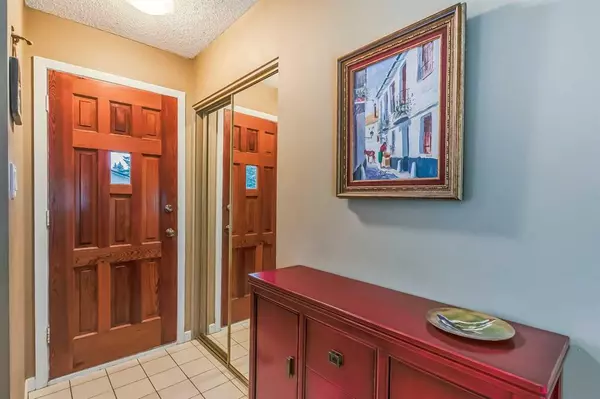For more information regarding the value of a property, please contact us for a free consultation.
5359 Lakeview DR SW Calgary, AB T3E 5S1
Want to know what your home might be worth? Contact us for a FREE valuation!

Our team is ready to help you sell your home for the highest possible price ASAP
Key Details
Sold Price $627,500
Property Type Single Family Home
Sub Type Detached
Listing Status Sold
Purchase Type For Sale
Square Footage 1,128 sqft
Price per Sqft $556
Subdivision Lakeview
MLS® Listing ID A2087147
Sold Date 11/01/23
Style Bungalow
Bedrooms 5
Full Baths 2
Half Baths 1
Originating Board Calgary
Year Built 1966
Annual Tax Amount $4,251
Tax Year 2023
Lot Size 6,210 Sqft
Acres 0.14
Property Description
This custom built home by Master Craft has a great floor plan and so much potential. Long time owner and very well maintained. Set on a 6210 ft2 corner lot with West exposure. Hardwood floors on the main floors, gas fireplace, newer stove, dishwasher and kitchen sink, lots of cabinets, including pantry space. Formal dining room and eating area in kitchen. Gas fireplace, alarm and Pocket door in kitchen. 2014 new windows, insulation added in North wall. 4 piece main bath with upgraded tub insert.
Very large master bedroom, large closet and 2 piece ensuite bath. 2 other bedrooms on main one with garden doors to deck in back. Downstairs there is a second gas fireplace in family room, 3 piece bath, 2 basement bedrooms not egress windows. Mid efficiency furnace 2004, newer hot water tank. Large storage room and laundry area, washer, gas dryer and freezer. Large, double garage 21 x 21 built in 1996. Shingles replaced on house and garage 2016. All located in the very desirable area of close in Lakeview, schools, churches, community centre, ice rink, playgrounds, community gardens, shopping centre. Walk to North Glenmore Park, Weaselhead Park, great access to Stoney Trail and the Great Canadian Rockies, 10 minutes to downtown and much more in this family oriented community.
Location
Province AB
County Calgary
Area Cal Zone W
Zoning R-C1
Direction S
Rooms
Other Rooms 1
Basement Finished, Full
Interior
Interior Features Chandelier, Laminate Counters, No Smoking Home, Storage
Heating Mid Efficiency, Natural Gas
Cooling None
Flooring Hardwood, Linoleum
Fireplaces Number 2
Fireplaces Type Basement, Gas, Living Room, Mantle
Appliance Electric Stove, Freezer, Garage Control(s), Gas Dryer, Microwave, Refrigerator, See Remarks, Washer, Window Coverings
Laundry Gas Dryer Hookup, In Basement
Exterior
Parking Features Double Garage Detached, Garage Door Opener, See Remarks
Garage Spaces 2.0
Garage Description Double Garage Detached, Garage Door Opener, See Remarks
Fence Fenced
Community Features Golf, Park, Playground, Schools Nearby, Shopping Nearby, Sidewalks, Street Lights, Tennis Court(s), Walking/Bike Paths
Roof Type Asphalt Shingle
Porch Patio
Lot Frontage 109.98
Total Parking Spaces 2
Building
Lot Description Back Lane, Back Yard, Fruit Trees/Shrub(s), Front Yard, Lawn, Low Maintenance Landscape, Irregular Lot, Landscaped, Many Trees, Street Lighting, Treed
Foundation Poured Concrete
Architectural Style Bungalow
Level or Stories One
Structure Type Stone,Stucco,Wood Siding
Others
Restrictions None Known
Tax ID 83044582
Ownership Private
Read Less



