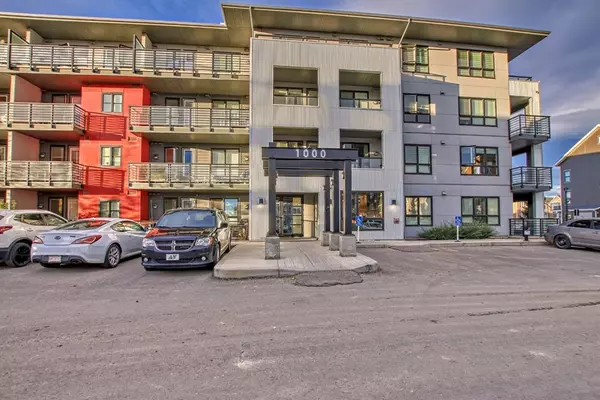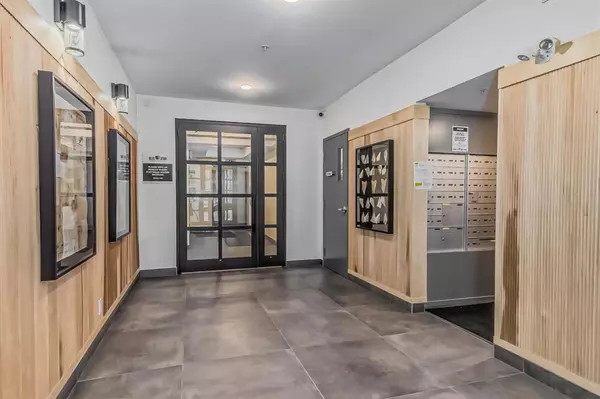For more information regarding the value of a property, please contact us for a free consultation.
350 Livingston Common NE #1404 Calgary, AB t3p 1m5
Want to know what your home might be worth? Contact us for a FREE valuation!

Our team is ready to help you sell your home for the highest possible price ASAP
Key Details
Sold Price $280,000
Property Type Condo
Sub Type Apartment
Listing Status Sold
Purchase Type For Sale
Square Footage 625 sqft
Price per Sqft $448
Subdivision Livingston
MLS® Listing ID A2088493
Sold Date 11/01/23
Style Apartment
Bedrooms 1
Full Baths 1
Condo Fees $371/mo
HOA Fees $37/ann
HOA Y/N 1
Originating Board Calgary
Year Built 2018
Annual Tax Amount $1,288
Tax Year 2023
Property Description
Modern 1 Bed, 1 Bath Condo with High Ceilings, Parking, and Storage in The Maverick, Livingston. Experience contemporary living at its finest in this stunning 1 bedroom, 1 bathroom condo located in the coveted Maverick building in the heart of Livingston, Calgary. Boasting a spacious 625 sq ft floor plan, this top-floor unit offers privacy and picturesque views with a large patio.
As you step inside, you'll immediately notice the impressive high ceilings that amplify the sense of space and openness. The unit is adorned with sleek, stainless steel appliances that perfectly complement the modern aesthetic.
The bedroom is a serene retreat, offering ample natural light and a tranquil ambiance. The adjacent bathroom features a spa-like atmosphere.
This condo also comes with a underground heated parking stall, ensuring your vehicle is sheltered from the elements year-round. Additionally, a separate storage locker provides ample space for your belongings, keeping your living space clutter-free.
Location
Province AB
County Calgary
Area Cal Zone N
Zoning M-2
Direction N
Rooms
Basement None
Interior
Interior Features Closet Organizers, Elevator, Quartz Counters, Storage
Heating Baseboard
Cooling None
Flooring Carpet, Tile, Vinyl
Appliance Dishwasher, Gas Stove, Microwave Hood Fan, Refrigerator, Washer/Dryer, Window Coverings
Laundry In Unit
Exterior
Parking Features Parkade, Stall, Underground
Garage Description Parkade, Stall, Underground
Community Features Shopping Nearby, Sidewalks, Street Lights, Walking/Bike Paths
Amenities Available Dog Run, Elevator(s), Snow Removal, Visitor Parking
Porch Balcony(s)
Exposure S
Total Parking Spaces 1
Building
Story 4
Architectural Style Apartment
Level or Stories Single Level Unit
Structure Type Stucco
Others
HOA Fee Include Common Area Maintenance,Gas,Heat,Insurance,Interior Maintenance,Maintenance Grounds,Professional Management,Reserve Fund Contributions,Sewer,Snow Removal,Trash
Restrictions Pet Restrictions or Board approval Required,Pets Allowed
Tax ID 83071032
Ownership Private
Pets Allowed Restrictions, Yes
Read Less



