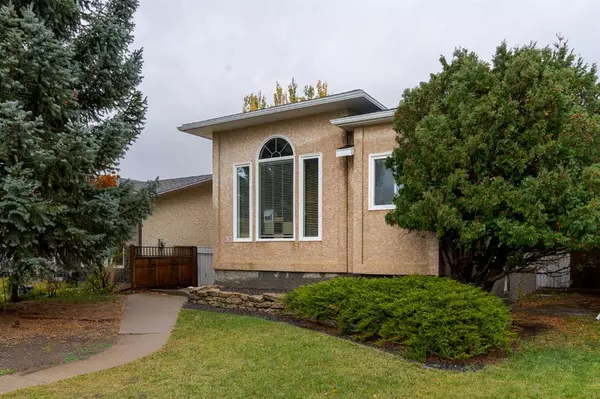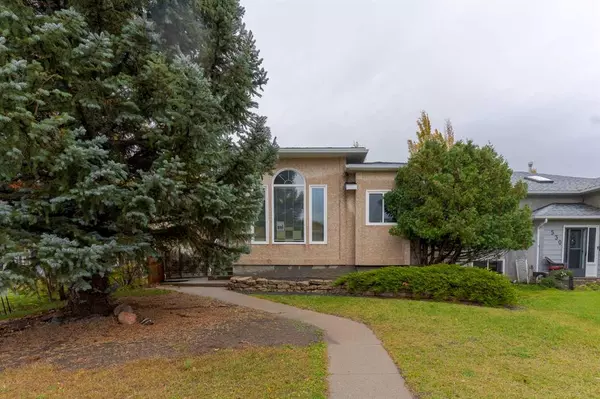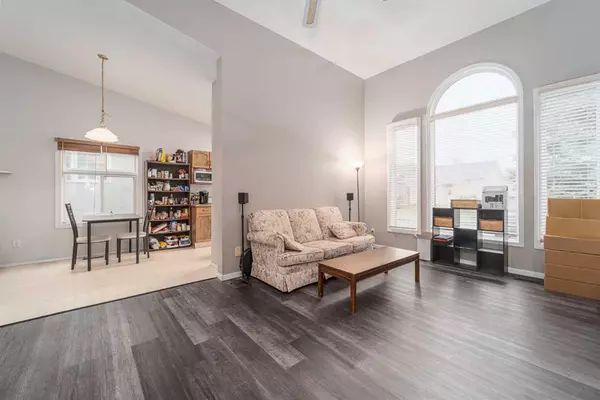For more information regarding the value of a property, please contact us for a free consultation.
526 Red Crow BLVD W Lethbridge, AB T1K 6J4
Want to know what your home might be worth? Contact us for a FREE valuation!

Our team is ready to help you sell your home for the highest possible price ASAP
Key Details
Sold Price $337,500
Property Type Single Family Home
Sub Type Detached
Listing Status Sold
Purchase Type For Sale
Square Footage 1,069 sqft
Price per Sqft $315
Subdivision Indian Battle Heights
MLS® Listing ID A2088222
Sold Date 11/01/23
Style 4 Level Split
Bedrooms 5
Full Baths 2
Originating Board Lethbridge and District
Year Built 1989
Annual Tax Amount $3,231
Tax Year 2023
Lot Size 3,610 Sqft
Acres 0.08
Property Description
Nestled within a tranquil, family-friendly neighbourhood, this maintained 4-level split home offers the perfect blend of comfort, convenience, and space. With its proximity to schools, parks, essential amenities, and versatile living arrangements, it's a haven for families looking to subsidize their mortgage or investors seeking to cashflow on an investment property.
Situated in a quiet and family-oriented neighbourhood, you'll enjoy the peaceful atmosphere that defines this area. Two elementary schools and a junior high school within walking distance make it incredibly convenient for families with children. There's no shortage of recreational opportunities, with nearby playgrounds and parks, ideal for fun-filled weekends and outdoor adventures. In addition to the natural beauty of the neighbourhood, this home boasts proximity to essential amenities. Grocery stores and restaurants are just a short drive away, ensuring that you have all your daily needs well within reach.
Upon entering this welcoming abode, you'll be greeted by an airy and inviting ambiance. The main level of the house features three spacious bedrooms with tall vaulted ceilings and large windows that flood the space with natural light. Whether it's a peaceful night's rest or a space for study and relaxation, this level provides versatile and comfortable living. The lower level of this home reveals a fantastic bonus – a separate entrance leading to a well-appointed (illegal)basement suite. This self-contained living area includes two bedrooms, a well-equipped bathroom, a generous living room, and a fully functional kitchen. It's a perfect solution as a rental income opportunity. The convenience of a separate laundry for this illegal suite ensures autonomy and ease of living.
Ample street parking in the front of the house ensures that parking is never a hassle for residents and guests. For those who prefer off-street parking, a 2-car parking pad accessible from the rear alley provides secure and convenient space for your vehicles. Additional features of this family-friendly 4-level split home include meticulous maintenance, separate laundry facilities for both the main level and basement illegal suite, beautiful vaulted ceilings and large windows on the main level, and a delightful backyard, perfect for gardening and relaxation.
This family-friendly 4-level split home offers the best of both worlds: a peaceful haven in a quiet neighbourhood and the convenience of nearby schools, parks, and amenities. Talk to your favourite realtor and book your showing today!
Location
Province AB
County Lethbridge
Zoning R-L
Direction W
Rooms
Basement Finished, Full
Interior
Interior Features High Ceilings, Separate Entrance, Vinyl Windows
Heating Central
Cooling None
Flooring Carpet, Linoleum, Vinyl Plank
Fireplaces Number 1
Fireplaces Type Gas
Appliance Dishwasher, Electric Stove, Microwave, Washer/Dryer
Laundry In Unit
Exterior
Parking Features Parking Pad
Garage Description Parking Pad
Fence Fenced
Community Features Park, Playground, Schools Nearby, Shopping Nearby, Sidewalks, Street Lights, Walking/Bike Paths
Roof Type Asphalt Shingle
Porch Patio
Lot Frontage 36.0
Total Parking Spaces 4
Building
Lot Description Back Lane, Back Yard, City Lot, Lawn, Landscaped, Many Trees, Private
Foundation Poured Concrete
Architectural Style 4 Level Split
Level or Stories 4 Level Split
Structure Type Stucco
Others
Restrictions None Known
Tax ID 83384215
Ownership Private
Read Less



