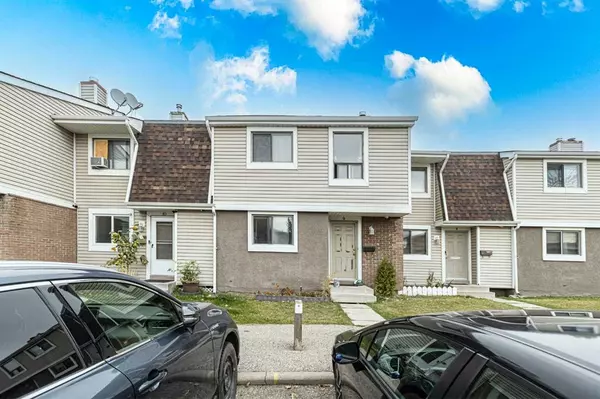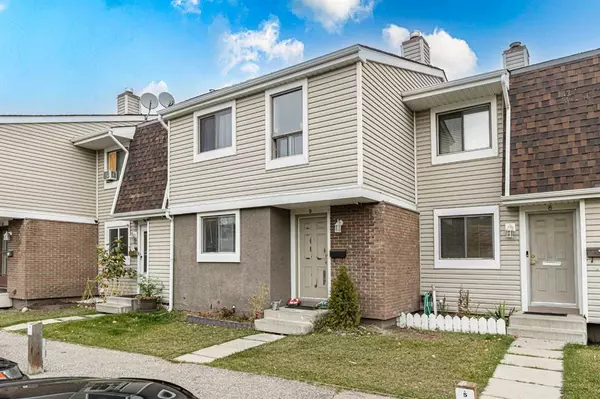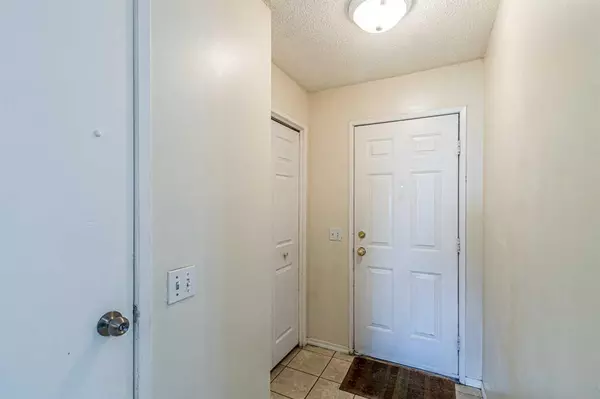For more information regarding the value of a property, please contact us for a free consultation.
3032 Rundleson RD NE #9 Calgary, AB T1Y 3Z6
Want to know what your home might be worth? Contact us for a FREE valuation!

Our team is ready to help you sell your home for the highest possible price ASAP
Key Details
Sold Price $310,000
Property Type Townhouse
Sub Type Row/Townhouse
Listing Status Sold
Purchase Type For Sale
Square Footage 1,025 sqft
Price per Sqft $302
Subdivision Rundle
MLS® Listing ID A2088499
Sold Date 10/31/23
Style 2 Storey
Bedrooms 3
Full Baths 1
Half Baths 1
Condo Fees $262
Originating Board Calgary
Year Built 1978
Annual Tax Amount $1,435
Tax Year 2023
Property Description
Attention First-Time Buyers and Investors!
Prime Location & Impeccable Townhouse, 1025 Sqft , only $263 condo fee ( lowest for this type of townhouse)
Welcome to a fantastic opportunity in a truly exceptional location! This mint condition, 3-bedroom townhouse with 1.5 bathrooms is the perfect choice for first-time homebuyers and savvy investors alike.
Key Features:
Meticulous Upkeep: This townhouse has been meticulously maintained. The new carpet and paint in 2016 give it a contemporary and inviting ambiance.
Backs onto Green Space: Picture yourself enjoying the serenity of a backyard that backs onto a lush green space. It's your private oasis in the heart of the city.
Private Yard: The nice yard, enclosed with a fence, offers a secure space for outdoor activities, gardening, or simply unwinding in your own outdoor haven.
Affordable Condo Fees: Enjoy low and affordable condo fees, a rare find in this sought-after area. Your budget will thank you.
Convenient Parking: Your parking stall is conveniently located close to the unit. Say goodbye to the stress of finding parking.
Nearby Amenities: You're just steps away from Peter Laughed Hospital, Sunridge Mall in Rundleview Greens, and all the conveniences these institutions offer.
Excellent Transportation Access: No car? No problem! The Rundle LRT station is just a minute away, and public transportation runs until late at night, making your commute a breeze.
Functional Kitchen: The kitchen boasts vinyl tiles for easy maintenance, providing an ideal space for your culinary adventures.
Open Living Space: The dining room seamlessly flows into the living room, and a patio door allows you to walk out to the serene backyard.
Endless Potential: The basement is a blank canvas, eagerly awaiting your creative touch. Customize it to suit your needs, whether you're dreaming of a recreation room, home office, or an extra bedroom.
Don't Miss Out!
Seize the opportunity to make this beautiful townhouse your own and fulfill your homeownership dreams. Contact your realtor today to schedule a private showing. This remarkable opportunity won't last long, so act swiftly and take the first step towards your new home!
Location
Province AB
County Calgary
Area Cal Zone Ne
Zoning M-C1 d100
Direction W
Rooms
Basement Full, Unfinished
Interior
Interior Features No Animal Home, No Smoking Home
Heating Forced Air, Natural Gas
Cooling None
Flooring Carpet, Linoleum, Tile, Vinyl
Appliance Electric Stove, Refrigerator, Washer/Dryer, Window Coverings
Laundry In Basement
Exterior
Parking Features Assigned, Stall
Garage Description Assigned, Stall
Fence Fenced
Community Features None, Other
Amenities Available Other, Park, Parking, Playground
Roof Type Asphalt Shingle
Porch Other
Exposure W
Total Parking Spaces 1
Building
Lot Description Back Yard
Foundation Poured Concrete
Architectural Style 2 Storey
Level or Stories Two
Structure Type Brick,Stucco,Vinyl Siding,Wood Frame
Others
HOA Fee Include Common Area Maintenance,Insurance,Parking,Professional Management,Reserve Fund Contributions,Snow Removal,Trash
Restrictions None Known
Ownership Private
Pets Allowed Yes
Read Less



