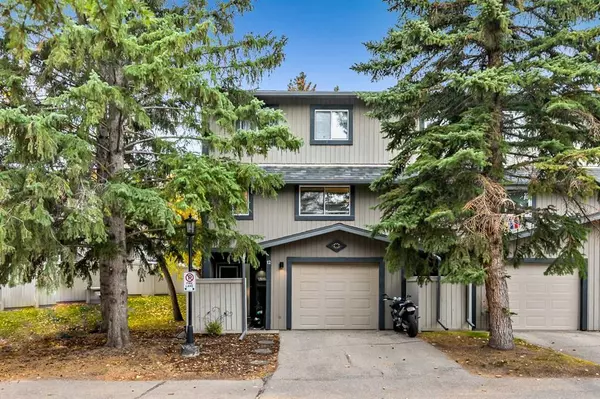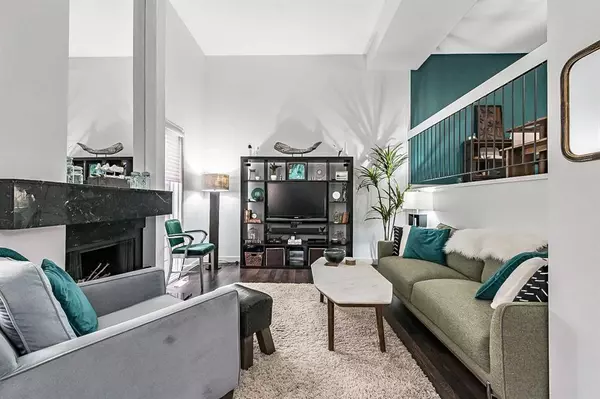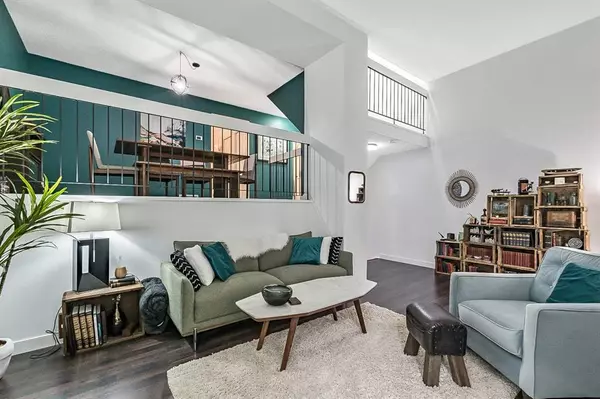For more information regarding the value of a property, please contact us for a free consultation.
27 Silver Springs DR NW #12 Calgary, AB T3B 4N3
Want to know what your home might be worth? Contact us for a FREE valuation!

Our team is ready to help you sell your home for the highest possible price ASAP
Key Details
Sold Price $467,500
Property Type Townhouse
Sub Type Row/Townhouse
Listing Status Sold
Purchase Type For Sale
Square Footage 1,393 sqft
Price per Sqft $335
Subdivision Silver Springs
MLS® Listing ID A2087761
Sold Date 10/31/23
Style 4 Level Split,Side by Side
Bedrooms 3
Full Baths 2
Half Baths 1
Condo Fees $448
Originating Board Calgary
Year Built 1976
Annual Tax Amount $2,083
Tax Year 2023
Property Description
*OPEN HOUSE 12-3 PM SATURDAY OCTOBER 21ST* Welcome to Silver Springs Court, where your dream home awaits! This exquisite 5-level split townhome is a true gem, featuring 3 spacious bedrooms, 2.5 beautifully renovated bathrooms, and a myriad of enchanting features.
As you step inside, your eyes will be drawn to the soaring ceilings that lend an air of grandeur to the space. The gleaming laminate floors glisten underfoot, leading you to a cozy wood-burning fireplace that's perfect for those chilly evenings. Imagine yourself sipping hot cocoa and basking in the warmth of the fire. French doors beckon you to step out onto a large private patio surrounded by majestic trees, creating a serene haven for relaxation.
This remarkable home isn't just about aesthetics; it's been thoughtfully soundproofed with SONOpan soundproofing and Green Glue, ensuring your peace and privacy. As you ascend to the next level, you'll discover a spacious dining room, ideal for hosting memorable gatherings.
The heart of this home is the fully renovated kitchen, boasting abundant storage, a convenient pantry, and even a dedicated laundry room with extra space for your organizational needs. A chic 2-piece powder room completes this level, offering both style and functionality.
Venture upstairs, and you'll find the expansive master bedroom, featuring double closets and a luxurious 4-piece ensuite bath. Two more generously sized bedrooms and a stylish 4-piece main bath round out this level.
But the surprises don't end there! The foyer unveils a cleverly designed coat closet that's bound to delight you. Plus, there's a fully finished lower level accessible from the foyer, which can serve as an office, an extra bedroom, or even your personal surfboard design studio. And, of course, there's a crawl space for even more storage, catering to your every need.
Finally, the extra-deep garage, complete with cabinetry and additional storage, is complemented by a private driveway for extra parking convenience. Silver Springs, renowned as one of Calgary's premier communities, offers a wealth of outdoor amenities, including proximity to the Botanical Gardens, Bowmont Park, Bow River Trails, and an off-leash dog park. Outdoor enthusiasts will relish the public swimming pool, pump track, tennis courts, community garden, outdoor rink, and numerous community programs for all ages.
This well run townhome is more than a residence; it's a sanctuary where comfort, style, and the great outdoors come together to offer you a truly exceptional living experience. Welcome to your new home in Silver Springs Court!
Location
Province AB
County Calgary
Area Cal Zone Nw
Zoning M-C1 d75
Direction E
Rooms
Other Rooms 1
Basement Crawl Space, Finished, Partial
Interior
Interior Features No Smoking Home, Storage, Vaulted Ceiling(s)
Heating Fireplace(s), Forced Air
Cooling None
Flooring Carpet, Ceramic Tile, Laminate
Fireplaces Number 1
Fireplaces Type Family Room, Wood Burning
Appliance Dishwasher, Dryer, Electric Oven, Range Hood, Washer, Window Coverings
Laundry In Unit, Laundry Room
Exterior
Parking Features Driveway, Garage Door Opener, Parking Pad, Single Garage Attached
Garage Spaces 1.0
Garage Description Driveway, Garage Door Opener, Parking Pad, Single Garage Attached
Fence Partial
Community Features Golf, Park, Playground, Pool, Schools Nearby, Shopping Nearby, Walking/Bike Paths
Amenities Available Visitor Parking
Roof Type Asphalt,Asphalt Shingle
Porch Patio
Exposure E
Total Parking Spaces 2
Building
Lot Description Back Yard, Corner Lot, Few Trees, Private
Foundation Poured Concrete
Architectural Style 4 Level Split, Side by Side
Level or Stories 5 Level Split
Structure Type Cedar
Others
HOA Fee Include Common Area Maintenance,Insurance,Maintenance Grounds,Reserve Fund Contributions,Sewer,Snow Removal,Trash,Water
Restrictions None Known,Pet Restrictions or Board approval Required,Pets Allowed
Tax ID 82997976
Ownership Private
Pets Allowed Cats OK, Dogs OK
Read Less
GET MORE INFORMATION




