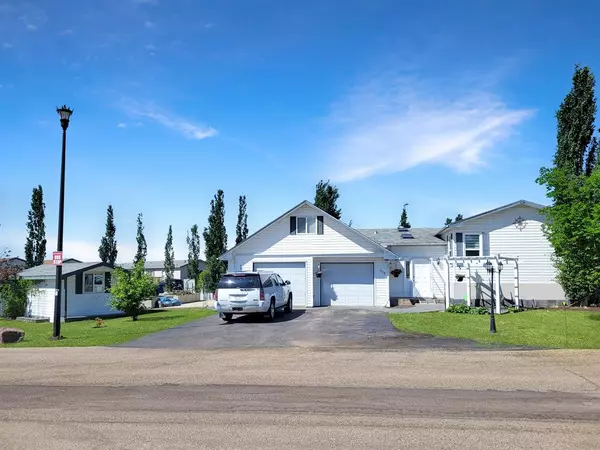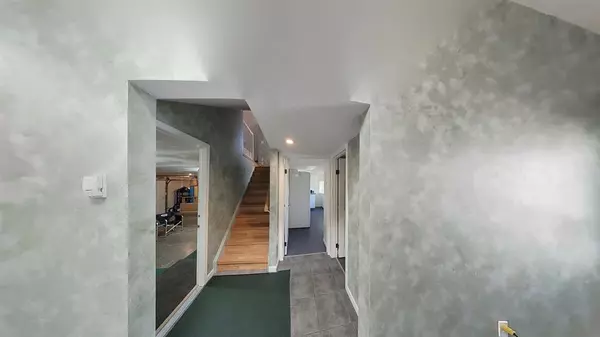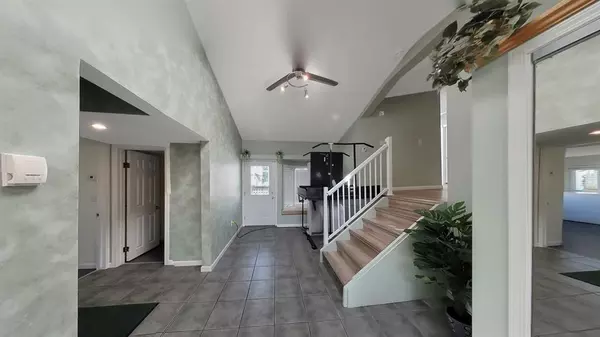For more information regarding the value of a property, please contact us for a free consultation.
518 Kimble ST Rural Grande Prairie No. 1 County Of, AB T8W 5K5
Want to know what your home might be worth? Contact us for a FREE valuation!

Our team is ready to help you sell your home for the highest possible price ASAP
Key Details
Sold Price $310,000
Property Type Single Family Home
Sub Type Detached
Listing Status Sold
Purchase Type For Sale
Square Footage 2,266 sqft
Price per Sqft $136
Subdivision Mh - Silver Pointe
MLS® Listing ID A2055320
Sold Date 10/31/23
Style Double Wide Mobile Home
Bedrooms 4
Full Baths 3
Condo Fees $185
Originating Board Grande Prairie
Year Built 2002
Annual Tax Amount $2,119
Tax Year 2022
Lot Size 10,503 Sqft
Acres 0.24
Property Description
Exquisite Mobile Home with Unique Features, Including Addition and Garage - Perfect for a Growing Family! We are delighted to present this exceptional mobile home, truly one of a kind, boasting a spacious layout and remarkable amenities. As only the second owners, this residence offers a rare opportunity to acquire a property that has been cherished and well-maintained. With 4 bedrooms and 3 bathrooms, this home provides ample space for a growing family. Upon entering, you are welcomed by a grand porch area, featuring in-floor heating, a convenient laundry room, and a well-appointed bathroom. Above the garage, you will discover two additional bedrooms, accompanied by a versatile common area, ideally suited as a playroom for children. The kitchen is equipped with elegant white cabinets, a generously sized island complete with a cooktop and built-in plug-ins, a walk-in pantry, and a spacious dining area. An inviting breakfast nook adds a cozy touch, while providing easy access to the deck for outdoor enjoyment. The living room is adorned with a triple-sided fireplace, creating a warm and inviting atmosphere, complemented by beautiful vinyl plank flooring. The master bedroom boasts an en-suite bathroom and a generously sized walk-in closet, providing a private sanctuary within the home. Furthermore, the main floor features a second bedroom and a well-appointed full bathroom. The heated 26x26 garage is a versatile space, offering ample storage options and a workshop area, perfect for those with hobbies or a need for extra workspace. Additional highlights include a concrete RV pad, an RO system ensuring water quality, and a charming 10x12 playhouse/garden shed. The exterior of this exceptional property is equally remarkable. The yard is tastefully fenced, thoughtfully landscaped, and features a tiled patio, ideal for entertaining. An efficient irrigation system ensures the health and vibrancy of the surrounding greenery and flower beds. Situated on an impressive lot spanning over 10,500 square feet (0.24 acres), this property offers ample space for outdoor activities and the potential to create your own personal oasis. This property offers a rare combination of unique features, tasteful design, and ample space, making it an outstanding choice for discerning buyers seeking a remarkable mobile home. Don't miss the opportunity to make this exceptional property your own. Contact us today to schedule a viewing!
Location
Province AB
County Grande Prairie No. 1, County Of
Zoning RC-1
Direction E
Rooms
Other Rooms 1
Basement None
Interior
Interior Features Breakfast Bar, Built-in Features, Central Vacuum, Kitchen Island, Laminate Counters, Pantry, See Remarks, Skylight(s)
Heating Forced Air
Cooling Central Air
Flooring Carpet, Ceramic Tile, Linoleum
Appliance Dryer, Microwave, Oven, Refrigerator, Stove(s), Washer
Laundry Laundry Room
Exterior
Parking Features Double Garage Attached
Garage Spaces 2.0
Garage Description Double Garage Attached
Fence Partial
Community Features Park, Sidewalks, Street Lights
Amenities Available Park, Parking, Playground, RV/Boat Storage
Roof Type Asphalt Shingle
Porch Deck
Lot Frontage 108.93
Total Parking Spaces 6
Building
Lot Description Back Yard, Corner Lot, Gazebo, Lawn, Garden, Treed
Foundation Piling(s)
Architectural Style Double Wide Mobile Home
Level or Stories Two
Structure Type Vinyl Siding
Others
HOA Fee Include Sewer,Snow Removal,Trash,Water
Restrictions None Known
Tax ID 77488240
Ownership Private
Pets Allowed Call
Read Less



