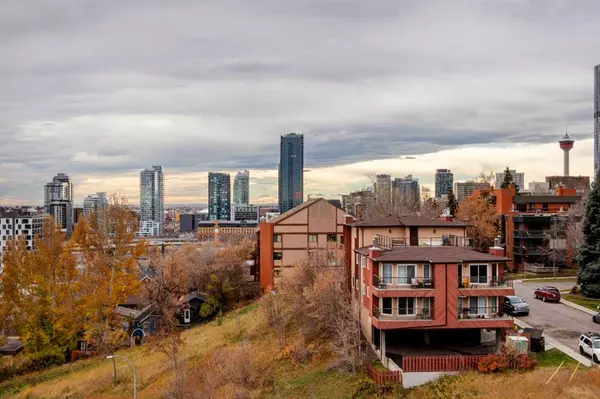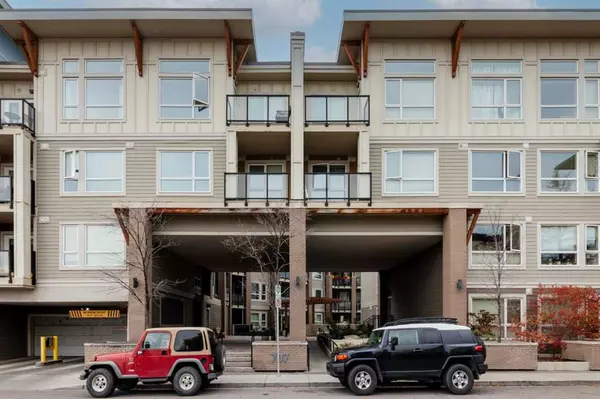For more information regarding the value of a property, please contact us for a free consultation.
707 4 ST NE #418 Calgary, AB T2E 3S7
Want to know what your home might be worth? Contact us for a FREE valuation!

Our team is ready to help you sell your home for the highest possible price ASAP
Key Details
Sold Price $346,000
Property Type Condo
Sub Type Apartment
Listing Status Sold
Purchase Type For Sale
Square Footage 644 sqft
Price per Sqft $537
Subdivision Renfrew
MLS® Listing ID A2088290
Sold Date 10/31/23
Style Penthouse
Bedrooms 1
Full Baths 1
Condo Fees $346/mo
Originating Board Calgary
Year Built 2013
Annual Tax Amount $1,757
Tax Year 2023
Property Description
Situated at the top of the hill between Bridgeland and Renfrew, this South West facing Penthouse features 13 ft. floor to ceiling windows with Sweeping Downtown City Views. This home includes TWO TITLED PARKING SPOTS (not standard for the building). The unit has been exceptionally well maintained, features stainless steel appliances, stunning quartz countertops, tub to ceiling tile in the bathroom and brand new carpet in the bedroom and walk through closet. This is one on the most functional floor plans in the development. It features loads of storage a large walk through closet and the bathroom has practical access from both the bedroom and living space. The open concept kitchen, living and dining area are flooded with natural light and open out to a spectacular cityscape. Fantastic amenities in the building include; two gyms, a car and dog wash, visitor parking and ample bike storage.
Location
Province AB
County Calgary
Area Cal Zone Cc
Zoning M-C2
Direction N
Rooms
Basement None
Interior
Interior Features Breakfast Bar, Elevator, High Ceilings
Heating Hot Water, Natural Gas
Cooling None
Flooring Carpet, Hardwood
Appliance Dishwasher, Gas Stove, Microwave Hood Fan, Refrigerator, Washer/Dryer, Window Coverings
Laundry In Unit
Exterior
Parking Features Heated Garage, Owned, Parkade, Secured, Titled, Underground
Garage Description Heated Garage, Owned, Parkade, Secured, Titled, Underground
Community Features Park, Playground, Schools Nearby, Shopping Nearby
Amenities Available Bicycle Storage, Elevator(s), Fitness Center, Parking
Porch Balcony(s), See Remarks
Exposure SW
Total Parking Spaces 2
Building
Story 4
Foundation Poured Concrete
Architectural Style Penthouse
Level or Stories Single Level Unit
Structure Type Brick,Cement Fiber Board,Wood Frame
Others
HOA Fee Include Amenities of HOA/Condo,Common Area Maintenance,Heat,Insurance,Parking,Professional Management,Reserve Fund Contributions,Sewer,Snow Removal,Trash,Water
Restrictions Pet Restrictions or Board approval Required,Pets Allowed
Tax ID 83198673
Ownership Private
Pets Allowed Restrictions
Read Less



