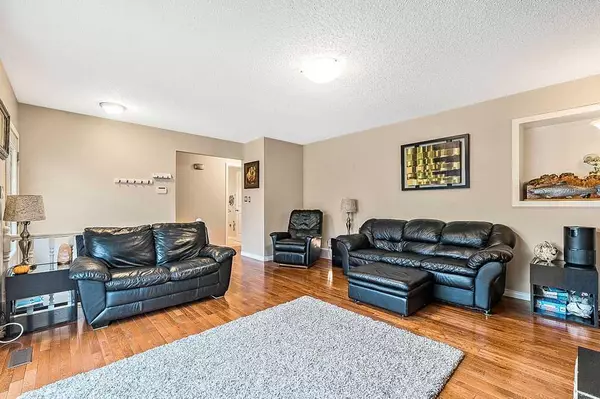For more information regarding the value of a property, please contact us for a free consultation.
116 Mckerrell Close SE Calgary, AB T2Z 1M2
Want to know what your home might be worth? Contact us for a FREE valuation!

Our team is ready to help you sell your home for the highest possible price ASAP
Key Details
Sold Price $550,000
Property Type Single Family Home
Sub Type Detached
Listing Status Sold
Purchase Type For Sale
Square Footage 1,017 sqft
Price per Sqft $540
Subdivision Mckenzie Lake
MLS® Listing ID A2087536
Sold Date 10/31/23
Style Bungalow
Bedrooms 4
Full Baths 2
HOA Fees $22/ann
HOA Y/N 1
Originating Board Calgary
Year Built 1983
Annual Tax Amount $2,977
Tax Year 2023
Lot Size 4,876 Sqft
Acres 0.11
Property Description
Welcome to 116 McKerrell Close SE in the highly sought-after community of McKenzie Lake. Here is the opportunity to own an incredible family home on a quiet street, mere minutes from the lake, schools, parks and transportation. This home is fully developed on both levels and features so many incredible upgrades including: new vinyl siding with foam wrap, 50g hot water tank, high efficiency furnace, air conditioning, plus new windows and doors. In addition to the standard insulation in the attic, there has been R12 blown-in insulation added. The roof has 30 year fibreglass shingles with ice & water shield. Upon entering the foyer you'll find the cozy living room complete with hardwood floors, gas fireplace with stone surround, and a sunny west facing bay window. There are 3 generous sized bedrooms on the main level that share a family bathroom. The kitchen has modern white cabinets with black accents and a stainless steel appliance package. Sliding glass doors from the nook head out to the deck and big backyard. Heading downstairs you'll notice the high ceilings and an abundance of space in the family room/rec room area. In addition to the spacious family room, there is a fourth bedroom with egress window, another full bathroom, a family-sized laundry room, and plenty of storage. This home is perfect for today's growing family or grandparents wanting to be close their grandchildren. Ideally situated on an amazing lot with a large pie-shaped backyard with so much room for the kids to play, gorgeous mature trees, a brand new fence, RV parking and an incredible 24' x 26' detached garage with custom pad. This ultimate “man-cave” is incredible! It is fully insulated and drywalled, heated, and boasts custom built-ins. It even has a rough-in for an electric-vehicle charger. Finally, you'll appreciate the double-wide paved alley at the rear of the home. You'll love living in McKenzie Lake where you can enjoy not only lake life, but a host of incredible amenities like tennis courts, walking trails, bike paths, ice rink and ball diamonds. Shopping, restaurants, and quick access to Deerfoot Trail for your morning commute, are all closeby. This home is an absolute must see, as there are so many features to appreciate and the location is unbeatable!
Location
Province AB
County Calgary
Area Cal Zone Se
Zoning R-C1
Direction W
Rooms
Basement Finished, Full
Interior
Interior Features No Animal Home, No Smoking Home
Heating Forced Air, Natural Gas
Cooling Central Air
Flooring Carpet, Ceramic Tile, Hardwood
Fireplaces Number 1
Fireplaces Type Gas, Living Room, Masonry, Oak, Raised Hearth
Appliance Dishwasher, Electric Stove, Garage Control(s), Microwave Hood Fan, Refrigerator, Washer/Dryer, Window Coverings
Laundry In Basement
Exterior
Parking Features Double Garage Detached
Garage Spaces 2.0
Garage Description Double Garage Detached
Fence Fenced
Community Features Clubhouse, Lake, Park, Playground, Tennis Court(s), Walking/Bike Paths
Utilities Available Cable Connected, Electricity Connected, Electricity Not Available, Natural Gas Connected, Garbage Collection, Phone Connected, Sewer Connected, Water Connected
Amenities Available Beach Access, Clubhouse, Recreation Facilities
Roof Type Asphalt
Porch Deck
Lot Frontage 12.2
Exposure W
Total Parking Spaces 2
Building
Lot Description Gentle Sloping, Landscaped, Pie Shaped Lot, Private
Foundation Poured Concrete
Architectural Style Bungalow
Level or Stories One
Structure Type Vinyl Siding
Others
Restrictions Utility Right Of Way
Tax ID 83166518
Ownership Private
Read Less



