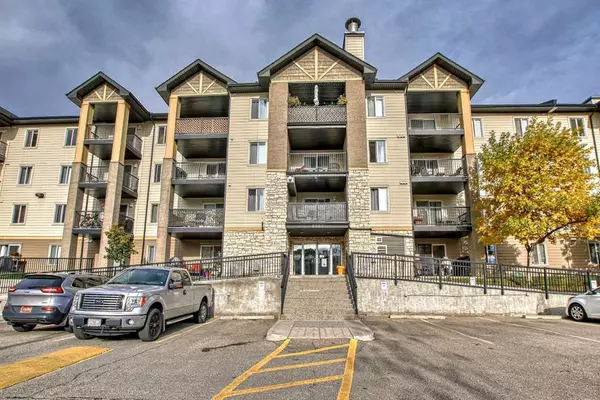For more information regarding the value of a property, please contact us for a free consultation.
304 Mackenzie WAY SW #8127 Airdrie, AB T4B 3H8
Want to know what your home might be worth? Contact us for a FREE valuation!

Our team is ready to help you sell your home for the highest possible price ASAP
Key Details
Sold Price $220,000
Property Type Condo
Sub Type Apartment
Listing Status Sold
Purchase Type For Sale
Square Footage 842 sqft
Price per Sqft $261
Subdivision Downtown
MLS® Listing ID A2087275
Sold Date 10/31/23
Style Low-Rise(1-4)
Bedrooms 2
Full Baths 1
Condo Fees $667/mo
Originating Board Calgary
Year Built 2005
Annual Tax Amount $1,044
Tax Year 2023
Lot Size 904 Sqft
Acres 0.02
Property Description
A 2 Bedroom main floor condo, centrally located in Downtown Airdrie . This beautiful condo is walking distance to everything you need ! This open concept unit is freshly painted. Inside the kitchen there's loads of counter space,great storage,tiled back splash and eat-up bar for additional seating. A large eating area hosts a wall of built-in cabinets & desk area to keep everything organized. Step into the bright & spacious living area w/ sliding glass doors that lead out to the covered, ground level cement patio in a quiet area. Inside the Master bedroom is a big walk-in closet, plus another wall of cabinets and drawers. An additional bedroom, shared 4pc bathroom, large closet and private in-suite laundry room finish things off! This unit also has a secure underground parking stall, so no more scraping in the winter! Some of the many things the Condo fees cover Electricity, Exterior Maintenance, Heat, Insurance, Landscape/Snow Removal, Professional Management, Water/Sewer. Call today for your private viewing!
Location
Province AB
County Airdrie
Zoning DC-7
Direction S
Interior
Interior Features See Remarks
Heating Baseboard
Cooling None
Flooring Carpet, Ceramic Tile
Appliance Dishwasher, Dryer, Electric Stove, Microwave Hood Fan, Refrigerator, Washer
Laundry In Unit
Exterior
Garage Underground
Garage Description Underground
Community Features Park, Playground, Schools Nearby, Shopping Nearby, Sidewalks, Street Lights
Amenities Available Elevator(s), Snow Removal
Roof Type Asphalt Shingle
Porch Patio
Parking Type Underground
Exposure N
Total Parking Spaces 1
Building
Story 4
Architectural Style Low-Rise(1-4)
Level or Stories Single Level Unit
Structure Type Asphalt,Stone,Vinyl Siding,Wood Frame
Others
HOA Fee Include Common Area Maintenance,Electricity,Heat,Insurance,Professional Management,Reserve Fund Contributions,Snow Removal,Trash,Water
Restrictions None Known
Tax ID 84569180
Ownership Private
Pets Description Restrictions
Read Less
GET MORE INFORMATION




