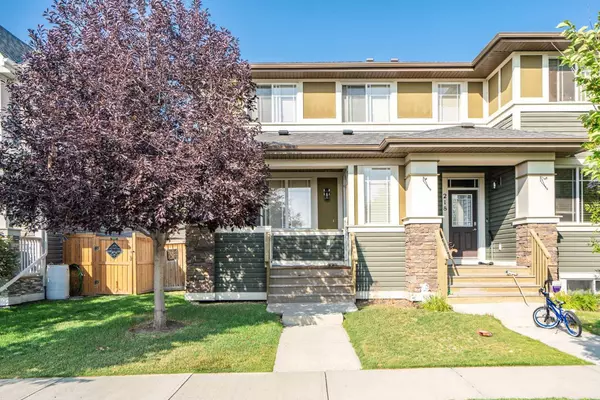For more information regarding the value of a property, please contact us for a free consultation.
222 Chaparral Valley SQ SE Calgary, AB T2X 0R8
Want to know what your home might be worth? Contact us for a FREE valuation!

Our team is ready to help you sell your home for the highest possible price ASAP
Key Details
Sold Price $520,000
Property Type Single Family Home
Sub Type Semi Detached (Half Duplex)
Listing Status Sold
Purchase Type For Sale
Square Footage 1,435 sqft
Price per Sqft $362
Subdivision Chaparral
MLS® Listing ID A2087075
Sold Date 10/31/23
Style 2 Storey,Side by Side
Bedrooms 3
Full Baths 2
Half Baths 1
Originating Board Calgary
Year Built 2011
Annual Tax Amount $2,917
Tax Year 2023
Lot Size 3,067 Sqft
Acres 0.07
Property Description
Nestled in the serene and family-friendly community of Chaparral Valley, this exquisite 3-bedroom, 2 and a half bathroom home is the epitome of comfort and elegance. As you step inside, you are greeted by an inviting atmosphere, where natural light floods the open-concept living spaces. The modern kitchen boasts stainless steel appliances, providing both style and functionality for your culinary adventures. The kitchen seamlessly transitions into the dining area, creating a perfect space for entertaining guests or enjoying intimate family meals. The spacious master bedroom is a true retreat, featuring an ensuite bathroom for your convenience and privacy. Two additional well-appointed bedrooms provide ample space for family members, guests, or can be utilized as home offices or hobby rooms. With 2 and a half bathrooms, mornings are hassle-free even during the busiest of days. Another great feature of this property is its double detached garage, providing secure parking and additional storage space. Situated on a quiet street, adjacent from a beautiful park, this home checks all the boxes! Book your private viewing today!
Location
Province AB
County Calgary
Area Cal Zone S
Zoning R-2M
Direction E
Rooms
Other Rooms 1
Basement Full, Unfinished
Interior
Interior Features Kitchen Island, Laminate Counters, No Animal Home, No Smoking Home, Open Floorplan, See Remarks, Walk-In Closet(s)
Heating Forced Air
Cooling None
Flooring Carpet, Hardwood, Tile
Appliance Dishwasher, Dryer, Electric Stove, Garage Control(s), Microwave Hood Fan, Refrigerator, Washer/Dryer, Window Coverings
Laundry In Basement
Exterior
Parking Features Double Garage Detached
Garage Spaces 2.0
Garage Description Double Garage Detached
Fence Cross Fenced, Fenced
Community Features Golf, Park, Playground, Schools Nearby, Shopping Nearby, Sidewalks, Street Lights, Tennis Court(s), Walking/Bike Paths
Roof Type Asphalt Shingle
Porch Deck, Front Porch
Lot Frontage 8.4
Exposure E
Total Parking Spaces 2
Building
Lot Description Back Lane, Back Yard, Backs on to Park/Green Space, Front Yard, Level, Rectangular Lot, Zero Lot Line
Foundation Poured Concrete
Architectural Style 2 Storey, Side by Side
Level or Stories Two
Structure Type Vinyl Siding,Wood Frame
Others
Restrictions None Known
Tax ID 82773405
Ownership Private
Read Less



