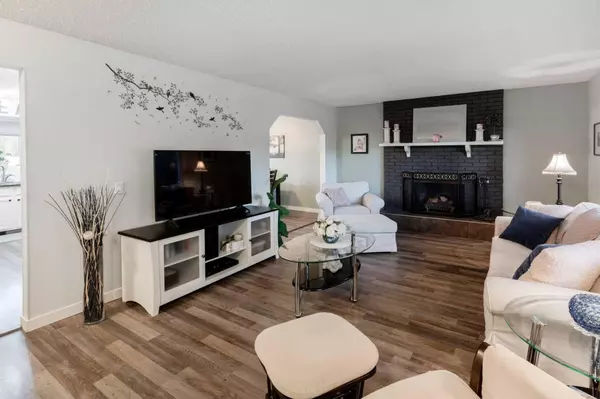For more information regarding the value of a property, please contact us for a free consultation.
45 Carolina CRES Cochrane, AB T0L 0W2
Want to know what your home might be worth? Contact us for a FREE valuation!

Our team is ready to help you sell your home for the highest possible price ASAP
Key Details
Sold Price $599,900
Property Type Single Family Home
Sub Type Detached
Listing Status Sold
Purchase Type For Sale
Square Footage 1,228 sqft
Price per Sqft $488
Subdivision East End
MLS® Listing ID A2088474
Sold Date 10/31/23
Style Bungalow
Bedrooms 5
Full Baths 3
Originating Board Calgary
Year Built 1976
Annual Tax Amount $3,032
Tax Year 2023
Lot Size 6,050 Sqft
Acres 0.14
Property Description
OPEN HOUSE Saturday & Sunday Oct. 21st / 22nd (12-3PM)......A DO NOT miss opportunity in Cochrane's East End community. In addition to enjoying a FAMILY COMMUNITY your additional benefits include RV PARKING, PARKs / PLAYGROUNDs / AMMENITIEs only Steps & / OR Minutes away is a FULLY RENOVATED / UPDATED BUNGALOW offering over 2000 SF of LIVING SPACE featuring 4 + 1 BEDROOMS, 3 BATHS and a spacious FAMILY ROOM for FAMILY FUN NIGHT. The moment you walk in from your FRONT PORCH you will be welcomed by a beautiful front SITTING ROOM leading into the revamped KITCHEN / DINING AREA with patio doors OPENING onto your SPACIOUS BACK DECK and GARDEN area. Further complimenting the UPPER LEVEL is 2 BEDROOMS, a 4PC Bath & LARGE MASTER Bedroom with 3PC ENSUITE & WALK IN Closet. The LOWER LEVEL offers the 4th Bedroom, a 3PC BATH, FAMILY ROOM, SPACIOUS UTILITY / STORAGE ROOM and an additional GAMES ROOM with 5TH BEDROOM OR additional GAMES ROOM /STORAGE. Make this a must see on your list of FAMILY HOMES with SPACE, call today to VIEW.
Location
Province AB
County Rocky View County
Zoning R-LD
Direction S
Rooms
Other Rooms 1
Basement Finished, Full
Interior
Interior Features No Smoking Home, Vinyl Windows
Heating Forced Air
Cooling None
Flooring Carpet, Ceramic Tile, Laminate
Fireplaces Number 1
Fireplaces Type Brick Facing, Family Room, Mantle, Wood Burning
Appliance Dishwasher, Dryer, Microwave Hood Fan, Refrigerator, Stove(s), Washer, Window Coverings
Laundry Lower Level
Exterior
Parking Features Alley Access, Double Garage Detached
Garage Spaces 2.0
Garage Description Alley Access, Double Garage Detached
Fence Fenced
Community Features Golf, Park, Playground, Schools Nearby, Shopping Nearby, Sidewalks, Street Lights
Roof Type Asphalt Shingle
Porch Front Porch
Lot Frontage 55.12
Total Parking Spaces 5
Building
Lot Description Back Lane, Landscaped, Level, Rectangular Lot
Foundation Poured Concrete
Architectural Style Bungalow
Level or Stories One
Structure Type Metal Siding ,Wood Frame
Others
Restrictions None Known
Tax ID 84129994
Ownership Private
Read Less



