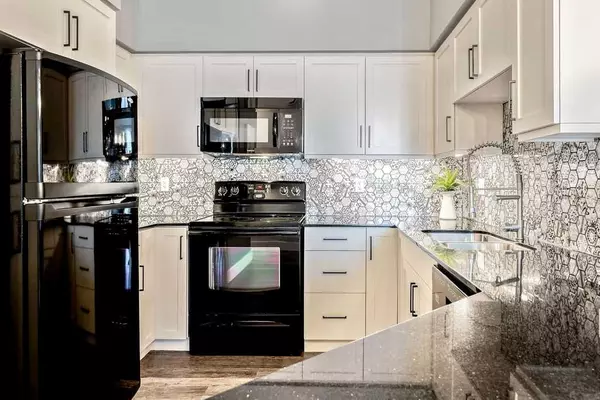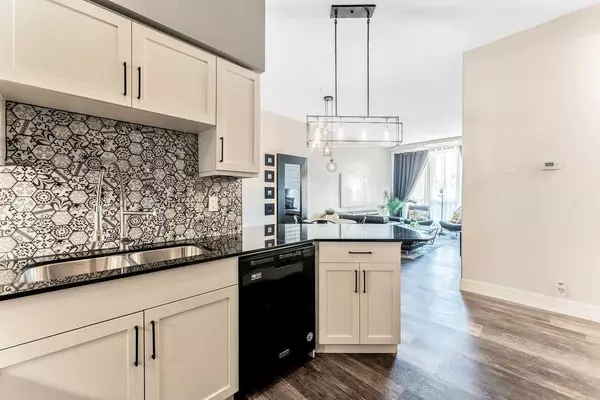For more information regarding the value of a property, please contact us for a free consultation.
8880 Horton RD SW #118 Calgary, AB T2V 2W3
Want to know what your home might be worth? Contact us for a FREE valuation!

Our team is ready to help you sell your home for the highest possible price ASAP
Key Details
Sold Price $335,000
Property Type Condo
Sub Type Apartment
Listing Status Sold
Purchase Type For Sale
Square Footage 975 sqft
Price per Sqft $343
Subdivision Haysboro
MLS® Listing ID A2077282
Sold Date 10/31/23
Style Apartment
Bedrooms 2
Full Baths 2
Condo Fees $510/mo
Originating Board Calgary
Year Built 2010
Annual Tax Amount $1,587
Tax Year 2023
Property Description
Location, location, location!!! Easily access all amenities (Save on Foods, Pet Store, Tim Hortons, etc.) from the comfort of your own building. Within a short 5 minute walk, you will find multiple transit options. This fully upgraded open concept unit has been completely renovated and features a functional 2 bedroom 2 bathroom layout. This south-facing turn key, ground floor home has newer luxury vinyl plank flooring, hardware, fixtures, curtains, trim, backsplash, wallpaper, cabinets & paint. The bright and spacious living area features a dining room, laundry room, entrance with double closets & living room with direct access to the patio. The stunning kitchen includes granite counters, under cabinet lighting, unique backsplash & an eating bar. Soaring high 10' ceilings and large windows allow for sunlight to shine through. Both bedrooms are spacious and have plenty of closet space. The 4pc ensuite & 4pc guest bathroom have granite counters & new cabinets. The covered south-facing patio has a large lawn area, room for a patio set & a gas line for an optional BBQ or heater. This unit comes complete with a rough-in for air conditioning and 1 underground heated parking stall. Additional parking stalls are easily accessible. Experience the convenience of a ground floor unit whether you are a pet owner or prefer quick access in and out (large grocery hauls). The condo complex offers 24-hour on-site security, a rooftop patio, recreation room, a party room & ample visitor parking.
Location
Province AB
County Calgary
Area Cal Zone S
Zoning C-C2 f4.0h80
Direction N
Rooms
Other Rooms 1
Interior
Interior Features Granite Counters, High Ceilings, No Animal Home, No Smoking Home, Open Floorplan
Heating Hot Water
Cooling Rough-In
Flooring Tile, Vinyl Plank
Appliance Dishwasher, Electric Stove, Microwave Hood Fan, Refrigerator, Washer, Window Coverings
Laundry In Unit
Exterior
Parking Features Heated Garage, Stall, Unassigned, Underground
Garage Description Heated Garage, Stall, Unassigned, Underground
Community Features Playground, Schools Nearby, Shopping Nearby, Sidewalks, Street Lights
Amenities Available Elevator(s), Recreation Room, Roof Deck
Porch Patio
Exposure S
Total Parking Spaces 1
Building
Story 21
Architectural Style Apartment
Level or Stories Single Level Unit
Structure Type Brick,Concrete,Stone,Stucco
Others
HOA Fee Include Common Area Maintenance,Insurance,Maintenance Grounds,Parking,Professional Management,Reserve Fund Contributions,Security,Snow Removal,Trash
Restrictions Pet Restrictions or Board approval Required
Ownership Private
Pets Allowed Yes
Read Less



