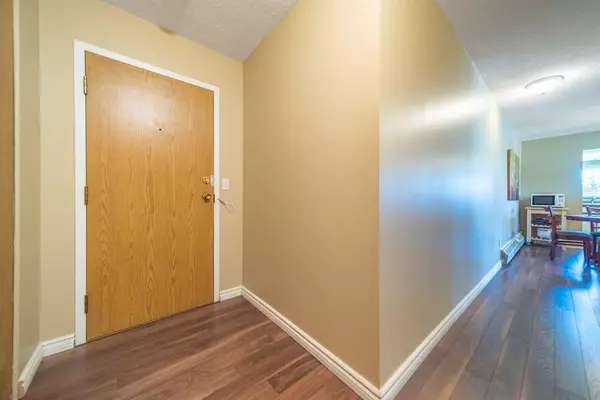For more information regarding the value of a property, please contact us for a free consultation.
333 Garry CRES NE #409 Calgary, AB T2K 5W9
Want to know what your home might be worth? Contact us for a FREE valuation!

Our team is ready to help you sell your home for the highest possible price ASAP
Key Details
Sold Price $150,000
Property Type Condo
Sub Type Apartment
Listing Status Sold
Purchase Type For Sale
Square Footage 766 sqft
Price per Sqft $195
Subdivision Greenview
MLS® Listing ID A2081361
Sold Date 10/31/23
Style Apartment
Bedrooms 1
Full Baths 1
Condo Fees $634/mo
Originating Board Calgary
Year Built 1980
Annual Tax Amount $756
Tax Year 2023
Property Description
Welcome home to 409, 333 Garry Crescent; a classy, immaculately-maintained top floor condo well-located in the established community of Greenview. This one bedroom unit is spacious and bright with its large living room and access to west facing balcony to soak in the evening sun. The U-shaped kitchen boasts a good amount of countertop space and features all new stainless steel appliances. The bedroom has his and hers closets and a bay window with a portable air conditioning unit. The 4pc cheater ensuite has been recently renovated, featuring a deep soaker tub, luxury vinyl plank flooring, and quartz counters. Laminate flooring throughout for easy maintenance and common laundry is conveniently located just across the hall. The unit comes with an assigned underground stall in the heated, secure parkade. Landmark Gardens has seen major projects completed recently, including new siding, new windows, and new balconies. Concrete construction and very quiet inside. Ideal location just off of McKnight Boulevard with quick access to Deerfoot Trail to get you where you need to go quickly. A&W, Denny's, Pizza 73, Thornecliffe Disc Golf course and Foundations for the Future Charter school are just steps away. Excellent investment, come take a look!
Location
Province AB
County Calgary
Area Cal Zone Cc
Zoning M-C2
Direction S
Rooms
Other Rooms 1
Interior
Interior Features Laminate Counters, Open Floorplan, Quartz Counters, Soaking Tub, Vinyl Windows
Heating Baseboard
Cooling None
Flooring Laminate, Linoleum, Vinyl Plank
Fireplaces Number 1
Fireplaces Type Wood Burning
Appliance Dishwasher, Electric Stove, Microwave, Range Hood, Refrigerator, Wall/Window Air Conditioner, Window Coverings
Laundry Common Area, In Hall
Exterior
Parking Features Parkade, Stall, Underground
Garage Description Parkade, Stall, Underground
Community Features Golf, Park, Schools Nearby, Shopping Nearby, Sidewalks, Street Lights, Walking/Bike Paths
Amenities Available Elevator(s), Laundry, Secured Parking, Storage, Trash, Visitor Parking
Porch Balcony(s)
Exposure W
Total Parking Spaces 1
Building
Story 4
Architectural Style Apartment
Level or Stories Single Level Unit
Structure Type Concrete
Others
HOA Fee Include Common Area Maintenance,Heat,Insurance,Interior Maintenance,Parking,Professional Management,Reserve Fund Contributions,Snow Removal,Water
Restrictions Board Approval
Ownership Private
Pets Allowed Restrictions
Read Less



