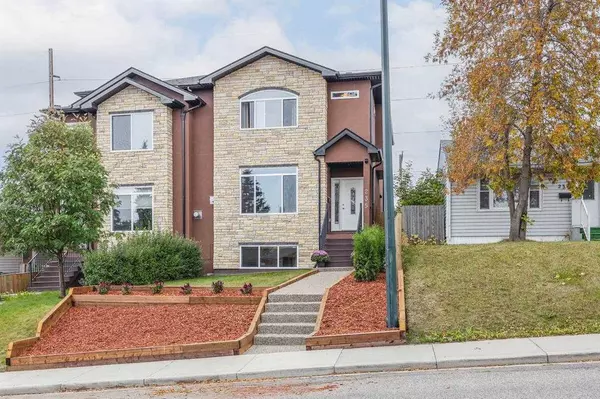For more information regarding the value of a property, please contact us for a free consultation.
235 33 AVE NE Calgary, AB T2E 2H7
Want to know what your home might be worth? Contact us for a FREE valuation!

Our team is ready to help you sell your home for the highest possible price ASAP
Key Details
Sold Price $761,000
Property Type Single Family Home
Sub Type Semi Detached (Half Duplex)
Listing Status Sold
Purchase Type For Sale
Square Footage 1,615 sqft
Price per Sqft $471
Subdivision Highland Park
MLS® Listing ID A2082826
Sold Date 10/30/23
Style 2 Storey,Side by Side
Bedrooms 4
Full Baths 3
Half Baths 1
Originating Board Central Alberta
Year Built 2012
Annual Tax Amount $4,183
Tax Year 2023
Lot Size 2,880 Sqft
Acres 0.07
Property Description
For additional information, please click on Brochure button below.
Exquisite infill with well-planned layout, plenty of custom built-ins, crown molding & beautiful landscaping with south facing backyard. Open concept main floor showcases lots of natural light from large windows, blend of hardwood/ tile flooring & 9 ft ceilings. Spacious central kitchen with large island, granite countertops, custom full height maple cabinets, built-in pantry cabinets, built-in high-end appliances, under mount lighting & island bar. Living room has custom built-in entertainment wall with large fireplace. Full rear entry has plenty of storage & access to double detached garage. Bright staircase to upper level features skylight and adds to open and luxurious feeling. Spacious master suite with walk-in closet, natural lighting, spa-like 5-piece ensuite includes custom built-in tiled shower, double vanity, jetted soaker tub & skylight. Two additional generous sized bedrooms with beautiful view of downtown skyline, one with walk-in closet, full bath and laundry room featuring cabinets for organized storage also conveniently located on second level. Luxurious fully custom finished upscale basement with 9 ft ceilings is designed for entertainment & relaxation, showcasing spacious family room with 120” home theater system with built-in 7.1 Klipsch & Polk surround sound, stunning 6 ft fireplace with floor to ceiling stone feature wall and matching glass & stone wine storage room, wet bar with beverage fridge, custom built-in cabinets, gym area, additional bedroom with walk-in closet, office space, full bath with heated tile floors & plenty of storage. Home is located in very desirable and convenient neighborhood - steps to new playground, short walk to shops, restaurants, kid/pet-friendly breweries; close proximity to schools, bus stops, Deerfoot Trail, downtown & Confederation Park. Make this dream home yours!
Location
Province AB
County Calgary
Area Cal Zone Cc
Zoning R-C2
Direction N
Rooms
Other Rooms 1
Basement Finished, Full
Interior
Interior Features Bar, Breakfast Bar, Built-in Features, Closet Organizers, Crown Molding, Double Vanity, Granite Counters, High Ceilings, Jetted Tub, Kitchen Island, No Animal Home, No Smoking Home, Open Floorplan, Recessed Lighting, Skylight(s), Storage, Tankless Hot Water, Walk-In Closet(s), Wet Bar, Wired for Sound
Heating Fireplace(s), Forced Air, Natural Gas
Cooling None
Flooring Carpet, Hardwood, Tile
Fireplaces Number 2
Fireplaces Type Electric, Gas
Appliance Bar Fridge, Built-In Range, Convection Oven, Dishwasher, Garage Control(s), Gas Stove, Microwave, Microwave Hood Fan, Refrigerator, Tankless Water Heater, Washer/Dryer, Water Softener, Window Coverings
Laundry Laundry Room, Upper Level
Exterior
Parking Features Double Garage Detached
Garage Spaces 2.0
Garage Description Double Garage Detached
Fence Partial
Community Features Park, Playground, Schools Nearby, Shopping Nearby, Sidewalks, Street Lights
Roof Type Asphalt Shingle
Porch None
Lot Frontage 25.0
Exposure N
Total Parking Spaces 2
Building
Lot Description Back Lane, Back Yard, City Lot, Front Yard, Lawn, Low Maintenance Landscape, Landscaped, Street Lighting, Rectangular Lot, Views
Foundation Poured Concrete
Architectural Style 2 Storey, Side by Side
Level or Stories Two
Structure Type Wood Frame
Others
Restrictions None Known
Tax ID 82811716
Ownership Private
Read Less



