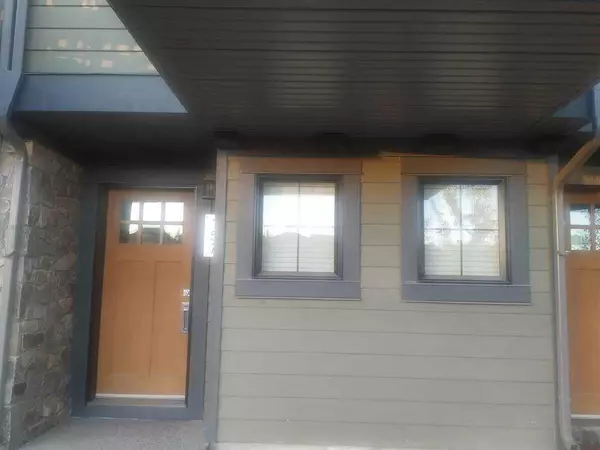For more information regarding the value of a property, please contact us for a free consultation.
157 Ascot PT SW Calgary, AB T3H 0X1
Want to know what your home might be worth? Contact us for a FREE valuation!

Our team is ready to help you sell your home for the highest possible price ASAP
Key Details
Sold Price $520,000
Property Type Townhouse
Sub Type Row/Townhouse
Listing Status Sold
Purchase Type For Sale
Square Footage 1,207 sqft
Price per Sqft $430
Subdivision Aspen Woods
MLS® Listing ID A2086395
Sold Date 10/30/23
Style Townhouse
Bedrooms 2
Full Baths 2
Half Baths 1
Condo Fees $295
HOA Fees $16/ann
HOA Y/N 1
Originating Board Central Alberta
Year Built 2013
Annual Tax Amount $2,819
Tax Year 2023
Lot Size 861 Sqft
Acres 0.02
Property Description
For additional information, please click on the Brochure button below. In one of Calgary's most desirable neighborhoods lies this masterful townhouse complex surrounded by trees, natural ponds, pathways & million dollar homes, and all within 20 minutes to downtown! This Avi built home is just 3 minutes from the Aspen Landing shopping centre, 5 minutes from the 69 St c-train station, and easy access to the edge of the city and the mountains. This 1171 sqft 3 storey townhouse is located in one of the most desirable locations in the complex with sweeping south western pond & forest views. The main floor features beautiful dark maple hardwood floors, east & west windows, open concept kitchen boasting quartz countertops, dark maple cabinets, high end stainless steel appliances including gas range, raised eat up bar, overlooks the dining & family rooms, along with a half bath just around the corner. The upper floor has large dual master bedrooms with huge windows and complete with their own full ensuites with the second master having a custom Murphy bed/office built in perfect for guests or an office space. The double car garage is a tandem set up complete with a sleek epoxy coating. Visitor parking just west of the unit. Yearly HOA fee $199, and Monthly fee of $295 per month.
Location
Province AB
County Calgary
Area Cal Zone W
Zoning M-1 d79
Direction NE
Rooms
Other Rooms 1
Basement None
Interior
Interior Features Built-in Features, Granite Counters, No Animal Home, No Smoking Home, Pantry, Vinyl Windows
Heating Central, Natural Gas
Cooling Rough-In
Flooring Carpet, Wood
Appliance Dishwasher, Freezer, Gas Range, Oven, Refrigerator, Washer/Dryer Stacked
Laundry Upper Level
Exterior
Parking Features Double Garage Attached
Garage Spaces 2.0
Garage Description Double Garage Attached
Fence None
Community Features Schools Nearby, Shopping Nearby, Sidewalks, Street Lights
Amenities Available Visitor Parking
Roof Type Asphalt Shingle
Porch Balcony(s)
Exposure NE
Total Parking Spaces 3
Building
Lot Description No Neighbours Behind, Rectangular Lot
Story 3
Foundation Poured Concrete
Architectural Style Townhouse
Level or Stories 3 Level Split
Structure Type Cedar,Concrete,Stone,Vinyl Siding,Wood Frame
Others
HOA Fee Include Common Area Maintenance,Reserve Fund Contributions,Snow Removal
Restrictions Easement Registered On Title,Restrictive Covenant-Building Design/Size,Utility Right Of Way
Ownership Private
Pets Allowed Yes
Read Less



