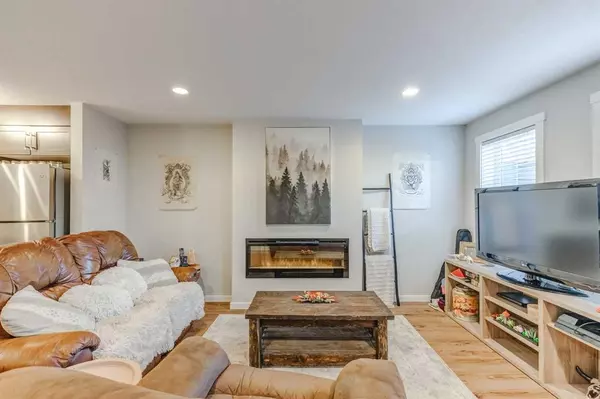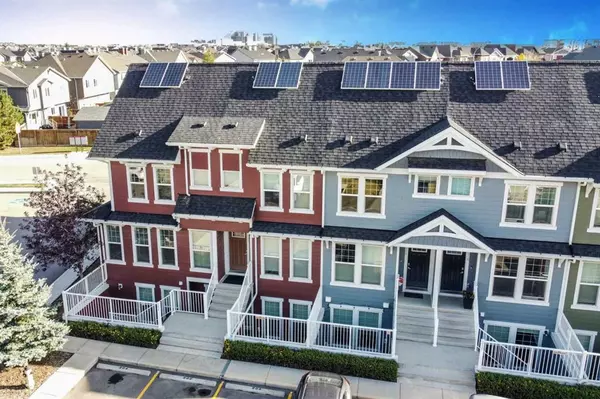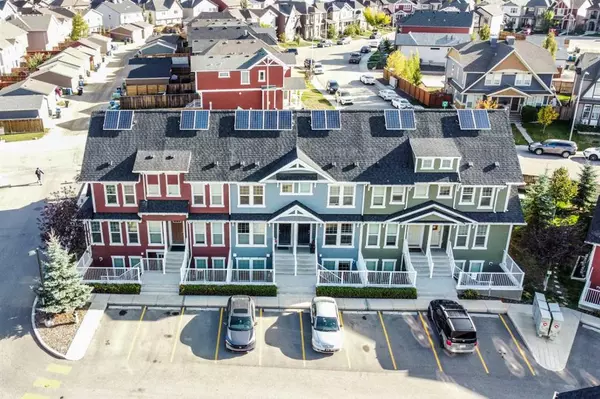For more information regarding the value of a property, please contact us for a free consultation.
204 Cranford Mews SE Calgary, AB T3M 2P1
Want to know what your home might be worth? Contact us for a FREE valuation!

Our team is ready to help you sell your home for the highest possible price ASAP
Key Details
Sold Price $325,000
Property Type Townhouse
Sub Type Row/Townhouse
Listing Status Sold
Purchase Type For Sale
Square Footage 1,185 sqft
Price per Sqft $274
Subdivision Cranston
MLS® Listing ID A2084609
Sold Date 10/30/23
Style Bungalow
Bedrooms 2
Full Baths 2
Condo Fees $358
HOA Fees $15/ann
HOA Y/N 1
Originating Board Calgary
Year Built 2016
Annual Tax Amount $1,886
Tax Year 2023
Property Description
5 things we LOVE about Townhouse 204 (and we're sure you will too): 1. ROOM TO LIVE: Offering 1185 SqFt of refined, open concept living space, 2 large bedrooms and 2 full bathrooms; this is a full-sized home! The living room easily accommodates your furnishings and is accented by large windows and a dramatic fireplace normally reserved for infills in a substantially higher price range. The centrally located kitchen (also reminiscent of contemporary infills) is perfectly appointed while the well-proportioned dining space at the back of the condo could easily act as a home office depending on your needs and lifestyle. The King-size primary bedroom is equipped with 4-piece ensuite and walk-in closet while the second bedroom is still larger than most primary's and offers nice separation if you're considering a roommate. The large, private patio becomes an extension of your living space in the warmer months with multiple searing areas and BBQ gas line. 2. THAT KITCHEN: This may be condo living but it certainly isn't compromised living! The centrally located kitchen is truly the heart of this home with granite counters, stainless appliance package, breakfast bar, subway tile backsplash, and full-height cabinetry. Whether preparing a feast or simply warming up leftovers you'll feel right at home here. 3. THE COMPLEX: Zen in Cranston is a well-run townhouse complex built in 2016 by Avalon Master Builders. Residents enjoy beautifully maintained grounds, ample visitor parking and very reasonable condo fees ($358.92) in a community-minded environment. 4. GOOD THINGS COME IN 2's: 2 Bedrooms, 2 Bathrooms + 2 Parking Stalls. 5. A MATURE AND CONVENIENT NEIGHBOURHOOD: Cranston is a vibrant and welcoming community nestled in the southeastern corner of Calgary. Known for its family-friendly atmosphere and picturesque landscapes, Cranston offers residents a unique blend of suburban tranquility + convenience. The community is centered around the stunning Cranston Ridge, which provides breathtaking views of the Bow River Valley and the nearby Rocky Mountains. With its well-maintained parks, walking trails, and a bustling community center, Cranston fosters a strong sense of togetherness among its residents. The neighborhood is also home to a variety of amenities, including shopping and schools along with numerous housing choices from entry-level condos to estate homes making it an ideal neighbourhood for any budget or lifestyle.
Location
Province AB
County Calgary
Area Cal Zone Se
Zoning M-2
Direction SW
Rooms
Other Rooms 1
Basement None
Interior
Interior Features Breakfast Bar, Granite Counters, Kitchen Island, No Smoking Home, Open Floorplan, Recessed Lighting, Storage, Vinyl Windows, Walk-In Closet(s)
Heating In Floor
Cooling None
Flooring Laminate
Fireplaces Number 1
Fireplaces Type Electric, Living Room
Appliance Dishwasher, Electric Stove, Microwave Hood Fan, Refrigerator, Washer/Dryer Stacked
Laundry In Hall
Exterior
Parking Features Off Street, Stall
Garage Description Off Street, Stall
Fence None
Community Features Clubhouse, Park, Playground, Schools Nearby, Shopping Nearby, Sidewalks, Street Lights, Walking/Bike Paths
Amenities Available Trash, Visitor Parking
Roof Type Asphalt Shingle
Porch Patio
Exposure SW
Total Parking Spaces 2
Building
Lot Description Landscaped
Foundation Poured Concrete
Architectural Style Bungalow
Level or Stories One
Structure Type Cement Fiber Board,Wood Frame
Others
HOA Fee Include Maintenance Grounds,Professional Management,Reserve Fund Contributions,Snow Removal,Trash
Restrictions Pet Restrictions or Board approval Required,Restrictive Covenant-Building Design/Size,Utility Right Of Way
Tax ID 82889104
Ownership Private
Pets Allowed Restrictions, Cats OK, Dogs OK
Read Less



